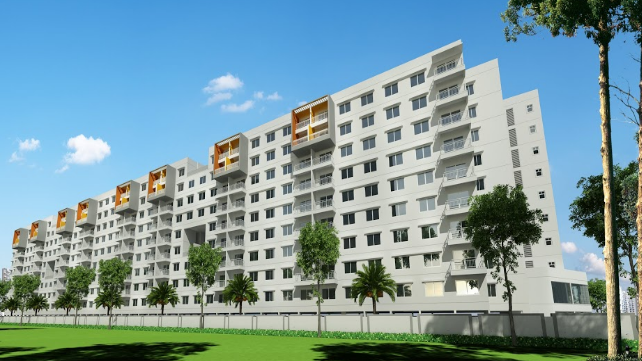



Change your area measurement
MASTER PLAN
Structure
Seismic Zone II compliant
R.C.C. framed structure
Cement concrete blocks walls
Wall Finish & Painting
Exterior finish with weaWall Finish & Painting
Exterior finish with weather-proof paint
Internal walls with Oil bound distemper (ceiling) and Acrylic Emulsion (Walls)
Flooring: Common Area
Lift, lobby, ground floor lobby, upper floors, staircase & corridors: Vitrified tiles flooring
Flooring: Apartment
Foyer, bedroom, kitchen, living & dining: Vitrified tiles
Balcony & utility area: Anti-skid Ceramic tiles
Toilets
Glazed Ceramic tile dado up to door height
Floor mounted European Water Closet (EWC) with health faucets in all toilets of Parryware brand of equivalent
Quality wash basin of Hindware brand of equivalent
CP fixtures & fittings: Jaguar brand or equivalent
Provision for electrical geysers in all bathrooms.
Hot & Cold mixer unit for shower and branded CP fixtures
Ventilators for all toilets
Doors
Main Door Frame: Hardwood frame with molded panel door shutter (with SS / Brass hardware)
Bedroom Doors: Hardwood frame, with painted flush shutter
Toilet Doors: Hardwood frame with painted waterproof flush shutter
Windows
Living/Dining: Two-track aluminum sliding doors (plain glass) windows
Bedrooms: Three-track aluminum sliding (plain glass) windows with mosquito mesh
Utility
Provision for Inlet & Outlet for washing machine/Dish washer
Living/DiningKitchen
Black granite kitchen counter (18mm)
Stainless steel sinks with single bowl & CP fittings
Provision for a chimney, water purifier, microwave/mixer grinder and refrigerator
Dadoing with glazed ceramic tiles up to 2 feet height above the counter
Back- up Generator
100% power back-up by Stand-by generator for lights in common areas, lifts & water pumps
Security Systems
Round Securithe clock security
Trained security personnel
5 feet height compound wall around the whole campus
Gates for entry and exit with security monitoring
Electrical
Fire resistant electrical wires of Havells/HPL brand
Electrical Modular switches of Finolex brand
One Earth Leakage Circuit Breaker (ELCB) for each apartment for safety
One circuit breaker (MCB) for each apartment for lighting & power circuits
One TV point in the living room & one in the master bedroom
One AC point in the Master Bedroom
Telephone points in living/dining area
All apartments will be provided with 3 KVA power
Lift
Each block with automatic lifts from the basement level
Water Supply
Underground Sump & Overhead Tanks
Centralized water storage
Centralized automatic pumping facility
Hydro – neumatic pump
STP & Rainwater Harvesting
Sewage Treatment Plant of reputed brand
Rainwater recharge pits
Sipani Bliss 2 – Luxury Apartments in Bommasandra, Bangalore.
Sipani Bliss 2, located in Bommasandra, Bangalore, is a premium residential project designed for those who seek an elite lifestyle. This project by Sipani Properties offers luxurious. 1 BHK, 2 BHK and 3 BHK Apartments packed with world-class amenities and thoughtful design. With a strategic location near Bangalore International Airport, Sipani Bliss 2 is a prestigious address for homeowners who desire the best in life.
Project Overview: Sipani Bliss 2 is designed to provide maximum space utilization, making every room – from the kitchen to the balconies – feel open and spacious. These Vastu-compliant Apartments ensure a positive and harmonious living environment. Spread across beautifully landscaped areas, the project offers residents the perfect blend of luxury and tranquility.
Key Features of Sipani Bliss 2: .
World-Class Amenities: Residents enjoy a wide range of amenities, including a Amphitheater, Banquet Hall, CCTV Cameras, Club House, Convenience Store, Covered Car Parking, Creche, Cricket Court, Health Facilities, Indoor Games, Jogging Track, Kids Pool, Landscaped Garden, Multi Purpose Play Court, Party Area, Play Area, Recreation Facilities, Seating Area and Security Personnel.
Luxury Apartments: Offering 1 BHK, 2 BHK and 3 BHK units, each apartment is designed to provide comfort and a modern living experience.
Vastu Compliance: Apartments are meticulously planned to ensure Vastu compliance, creating a cheerful and blissful living experience for residents.
Legal Approvals: The project has been approved by BMRDA, ensuring peace of mind for buyers regarding the legality of the development.
Address: Bandapura Village Road, Thirumagondanahalli, Bengaluru, Karnataka, INDIA..
Bommasandra, Bangalore, INDIA.
For more details on pricing, floor plans, and availability, contact us today.
#439, Sipani East Avenue, 18th Main, 6th Block, Koramangala, Bangalore-560095, Karnataka, INDIA.
The project is located in Bandapura Village Road, Thirumagondanahalli, Bengaluru, Karnataka, INDIA.
Apartment sizes in the project range from 530 sqft to 1330 sqft.
Yes. Sipani Bliss 2 is RERA registered with id PRM/KA/RERA/1251/308/PR/171017/000947 (RERA)
The area of 2 BHK apartments ranges from 720 sqft to 1090 sqft.
The project is spread over an area of 8.50 Acres.
The price of 3 BHK units in the project ranges from Rs. 40.7 Lakhs to Rs. 46.87 Lakhs.