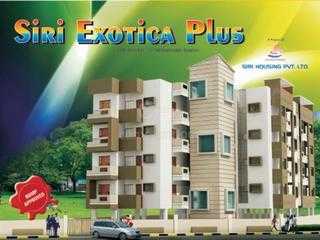By: Siri Homes in Padmanabha Nagar

Change your area measurement
MASTER PLAN
STRUCTURE
R.C.C. framed structure with M- 25 Grade concrete, Fe 500 Grade TMT steel designed as per relevant BIS Codes for Earthquake Resistance.
WALLS
External Walls with 8" Solid Concrete Blocks. Internal Walls with 6" Solid Concrete Blocks.
PLASTERING
Double coat sponge finish for Internal and External walls.
DOORS
Teak wood door frames for all doors, Teak wood paneled main door shutter and Designer molded skin shutters for other doors.
WINDOWS
Teak wood frames and shutters with safety grills.
FLOORING
36" X 36" Polished Vitrified tiles with 4" skirting for hall, Dining, Kitchen and Bedrooms. 12”x12” Ceramic tile flooring for balconies & utility.
KITCHEN
Kitchen Platform with 20 MM Granite Top and Stainless Steel sink. Glazed Tiles dado up to 2' height above platform.
TOILETS
Anti Skid Ceramic Tile Flooring with Glazed Tile Dado up to 7' height with Jaguar / ESS / Marc Fittings or equivalent. Single lever diverter for all showers and single lever mixer for all washbasins. Pastel / White Colour EWC with Concealed Cistern & washbasin.
ELECTRICALS
Concealed Copper wiring of Anchor or Havell’s or Finolex make with branded Elegant modular switches or Equivalent.
PAINTING
Interior – Plastic Emulsion over Birla care putty for internal walls, polish for Doors & Enamel Paint for Steel Grills. Exterior – Acrylic emulsion paint. Textured / Cladding surfaces in selective places.
WATER SUPPLY
Adequate usage water supply through Bore wells treated with Water Softener. BWSSB/Cauvery water (Drinking Water) connection in Kitchen only.
PLUMBING
Ashirwad/Astral Flow Guard CPVC Plumbing System.
COMMUNICATION
Individual Telephone and T.V.Points in Living Rooms & All Bedrooms.
LIFT
Two Automatic 8 Passenger lifts of reputed make.
INTERCOM
All Flats and Security.
GENERATOR
Standby Generator for Lifts, Motor Pumps and Common Areas with 2 K.V.A back-up for each Flat.
COMMON AREA
Marble / Granite Flooring for Common Area with MS railings.
About Project:. Siri Exotica Plus is an ultimate reflection of the urban chic lifestyle located in Padmanabha Nagar, Bangalore. The project hosts in its lap exclusively designed Residential Apartments, each being an epitome of elegance and simplicity.
About Locality:. Located at Padmanabha Nagar in Bangalore, Siri Exotica Plus is inspiring in design, stirring in luxury and enveloped by verdant surroundings. Siri Exotica Plus is in troupe with many famous schools, hospitals, shopping destinations, tech parks and every civic amenity required, so that you spend less time on the road and more at home.
About Builder:. Siri Exotica Plus is engineered by internationally renowned architects of Siri Homes. The Group has been involved in producing various residential and commercial projects with beautifully crafted interiors as well as exteriors.
Units and Interiors:. Siri Exotica Plus comprises of 3 BHK Apartments that are finely crafted and committed to provide houses with unmatched quality. The Apartments are spacious, well ventilated and Vastu compliant.
Amenities and security features:. Siri Exotica Plus offers an array of world class amenities such as Apartments. Besides that proper safety equipments are installed to ensure that you live safely and happily with your family in these apartments at Padmanabha Nagar.
#16-11-741/16, Flat No. 201, Vaishnavi Nest, 2nd Floor, Above Reliance Fresh, Dilsukhnagar, Hyderabad, Telangana, INDIA.
Projects in Bangalore
Completed Projects |The project is located in Padmanabha Nagar, Bangalore, Karnataka, INDIA.
Flat Size in the project is 1250
The area of 3 BHK units in the project is 1250 sqft
The project is spread over an area of 0.59 Acres.
Price of 3 BHK unit in the project is Rs. 70 Lakhs