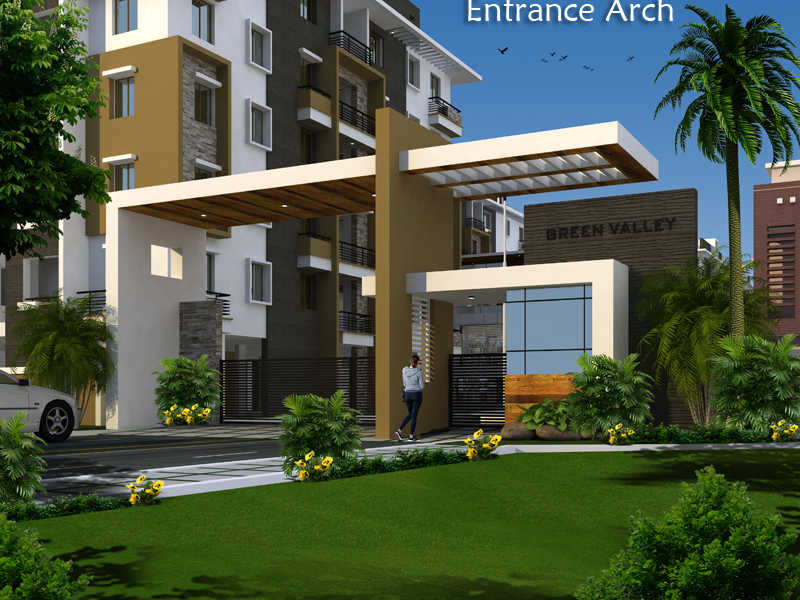



Change your area measurement
MASTER PLAN
Structure
Reinforced cement concrete framed strucutre
Walls
External walls 9" thick, internal walls 4" thick in cement mortar and plastering with sponge finish
Doors
Main door is Teakwood with teakwood shutters. Internal doors are teak frame doors with flush shutters. Main door will be polish finished & Lock of Godrej make with door eye will be provided. Windows are teak frames and shutters with MS plain safety grills and glass
Flooring
2x2 Vitrified tiles flooring for Living, Dinning rooms and Bedrooms, 1x1 Anti skid ceramic tile flooring for kitchen, toilet and utility
Kitchen Finish
Granite platform with sink & 3" height dadoing with glazed tiles above the cooking platform.
Cupboards
Wardrobe are made of cement planks will be provided to a maximum area of 20% of flat area.
Bathrooms
Concepts tiles up to door height in bathrooms, Anti skid tiles for flooring.
Plumbing
CPVC water lines with CP plumbing fixtures of reputed make, PVC drain lines for drainage. Toilets will be provision with Indian or European style water closet. Wash Basins will be Provided in dinning room and toilets.
Electrical Fitting
Concealed copper wiring, Modular switches, Isolators & M.C.B's for each flat. 3 phase connection. Fan & Tube lights will be provided.
Painting
Internal walls with smooth luppam finish and emulsion colour paints for interior walls, Texture paint as per design with exterior emulsion paint for exteriors.
Elevators
Lift will be Provided for recycling of ground water
Rain Water Harvesting
Percolation pit will be provided for recycling of ground water
Parking
Free two Wheeler Parking and car parking extra cost
Owners Cost
Electrical Deposits, Muncipal Deposit, Registration charges, V.A.T are extra.
Siva Capital Greens – Luxury Apartments in Tadepalli, Vijayawada.
Siva Capital Greens, located in Tadepalli, Vijayawada, is a premium residential project designed for those who seek an elite lifestyle. This project by Siva Constructions Builders And Promoters offers luxurious. 2 BHK and 3 BHK Apartments packed with world-class amenities and thoughtful design. With a strategic location near Vijayawada International Airport, Siva Capital Greens is a prestigious address for homeowners who desire the best in life.
Project Overview: Siva Capital Greens is designed to provide maximum space utilization, making every room – from the kitchen to the balconies – feel open and spacious. These Vastu-compliant Apartments ensure a positive and harmonious living environment. Spread across beautifully landscaped areas, the project offers residents the perfect blend of luxury and tranquility.
Key Features of Siva Capital Greens: .
World-Class Amenities: Residents enjoy a wide range of amenities, including a 24Hrs Water Supply, 24Hrs Backup Electricity, Amphitheater, Club House, Community Hall, Covered Car Parking, Gated Community, Gym, Indoor Games, Jogging Track, Landscaped Garden, Lift, Meditation Hall, Play Area, Rain Water Harvesting, Security Personnel and Senior Citizen Park.
Luxury Apartments: Offering 2 BHK and 3 BHK units, each apartment is designed to provide comfort and a modern living experience.
Vastu Compliance: Apartments are meticulously planned to ensure Vastu compliance, creating a cheerful and blissful living experience for residents.
Legal Approvals: The project has been approved by APCRDA, ensuring peace of mind for buyers regarding the legality of the development.
Address: Tadepalli, Vijayawada, Andhra Pradesh, INDIA..
Tadepalli, Vijayawada, INDIA.
For more details on pricing, floor plans, and availability, contact us today.
Shree Shivvas Castle, Vellakinar, Coimbatore-641029, Tamil Nadu, INDIA.
Projects in Vijayawada
Completed Projects |The project is located in Tadepalli, Vijayawada, Andhra Pradesh, INDIA.
Apartment sizes in the project range from 1155 sqft to 2360 sqft.
The area of 2 BHK apartments ranges from 1155 sqft to 1225 sqft.
The project is spread over an area of 3.00 Acres.
The price of 3 BHK units in the project ranges from Rs. 49.87 Lakhs to Rs. 54.55 Lakhs.