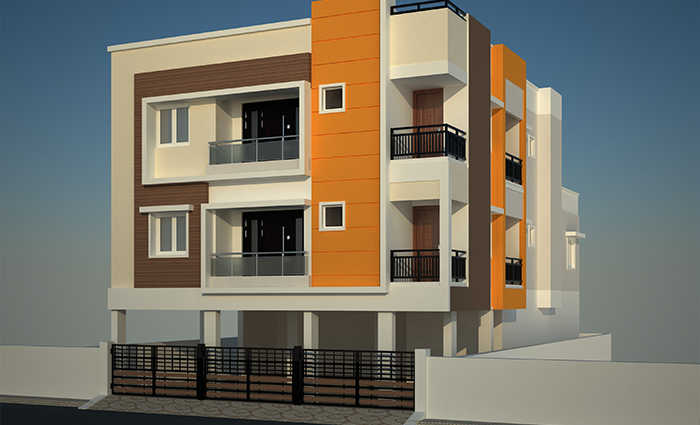By: Sivarams Builders in Pallikaranai

Change your area measurement
WOOD WORK
Teak wood for main door panel
Other doors are with second teak frames
UPVC Window provided.
Doors with molded door shutters.
Water proof flush door/ Fiberglass Reinforced Plastic doors for bathrooms.
Main door with Godrej lock and handle
FLOORING
Black Granite for kitchen platform
7’’ glazed tiles in toilet and bath rooms
2’’ Glazed tiles in kitchen platform.
Granite flooring for staircase area
ELECTRICAL
Wire – Orbit, Finolex (Or equivalent subjected to approved)
Anchor Roma or Anchor Penta with metal box, sub main and NA circuit breakers
3 phase Main board with changeover switch.
PLUMBING
All PVC pipes concealed with CPVC open with UPVC pipes
4” drain line (6Kg underground, 4 kg for vertical line)
2.5” for kitchen and waste line.
SANITARY FITTINGS
Common Bathroom: One Indian Water Closet of Orrisa pan (White color only)
without flush tank & One Wash Basin point will be provided.
Attach Bathroom: EWC at the toilet in Bedroom with high-level flush tank (White color only) One
Wash Basin White Parryware or Hindware
Hall (or) Dining: Dining area wash basin and semi pedestal (White color only).
219
PAINTING
Inner wall with 2 coat cement base putty, primer, interior emulsion 2 coat.
Outer wall with 2 coat exterior emulsions.
Wood- primer, 2 coat putty, 2 coat enamel.
SUMP
R.C.C Sump will be provided with 12000 liters capacity
COMMON AREA
Septic tank and soak pit provided
Sump provided with Motor
Front steel post with grill gate provided with 2 nos. of lamp
Car parking area one number of tap point provided
Common area single phase line connection provided
Main EB board with DB Box
Staircase with granite Flooring
S.S. handrail for staircase area.
T.Rod provided in open traces area in 1 set
Car parking area – Paver Block.
Sivarams Sharda: Premium Living at Pallikaranai, Chennai.
Prime Location & Connectivity.
Situated on Pallikaranai, Sivarams Sharda enjoys excellent access other prominent areas of the city. The strategic location makes it an attractive choice for both homeowners and investors, offering easy access to major IT hubs, educational institutions, healthcare facilities, and entertainment centers.
Project Highlights and Amenities.
This project is developed by the renowned Sivarams Builders. The 6 premium units are thoughtfully designed, combining spacious living with modern architecture. Homebuyers can choose from 2 BHK luxury Apartments, ranging from 956 sq. ft. to 1097 sq. ft., all equipped with world-class amenities:.
Modern Living at Its Best.
Whether you're looking to settle down or make a smart investment, Sivarams Sharda offers unparalleled luxury and convenience. The project, launched in Jan-2019, is currently completed with an expected completion date in Jun-2020. Each apartment is designed with attention to detail, providing well-ventilated balconies and high-quality fittings.
Floor Plans & Configurations.
Project that includes dimensions such as 956 sq. ft., 1097 sq. ft., and more. These floor plans offer spacious living areas, modern kitchens, and luxurious bathrooms to match your lifestyle.
For a detailed overview, you can download the Sivarams Sharda brochure from our website. Simply fill out your details to get an in-depth look at the project, its amenities, and floor plans. Why Choose Sivarams Sharda?.
• Renowned developer with a track record of quality projects.
• Well-connected to major business hubs and infrastructure.
• Spacious, modern apartments that cater to upscale living.
Schedule a Site Visit.
If you’re interested in learning more or viewing the property firsthand, visit Sivarams Sharda at Near Vellamal new gen school, Plot No-4 & 5, Tamilkudimahan Nagar, S.Kolathur, Vadakapattu, Pallikaranai, Chennai, Tamil Nadu, INDIA. . Experience modern living in the heart of Chennai.
Plot No. E2, Opposite To Jeyachandran Textiles, Balaraman Nayakar Street, Senthamil Nagar, Medavakkam, Chennai-600100, Tamil Nadu, INDIA.
The project is located in Near Vellamal new gen school, Plot No-4 & 5, Tamilkudimahan Nagar, S.Kolathur, Vadakapattu, Pallikaranai, Chennai, Tamil Nadu, INDIA.
Apartment sizes in the project range from 956 sqft to 1097 sqft.
The area of 2 BHK apartments ranges from 956 sqft to 1097 sqft.
The project is spread over an area of 1.00 Acres.
The price of 2 BHK units in the project ranges from Rs. 42.5 Lakhs to Rs. 53 Lakhs.