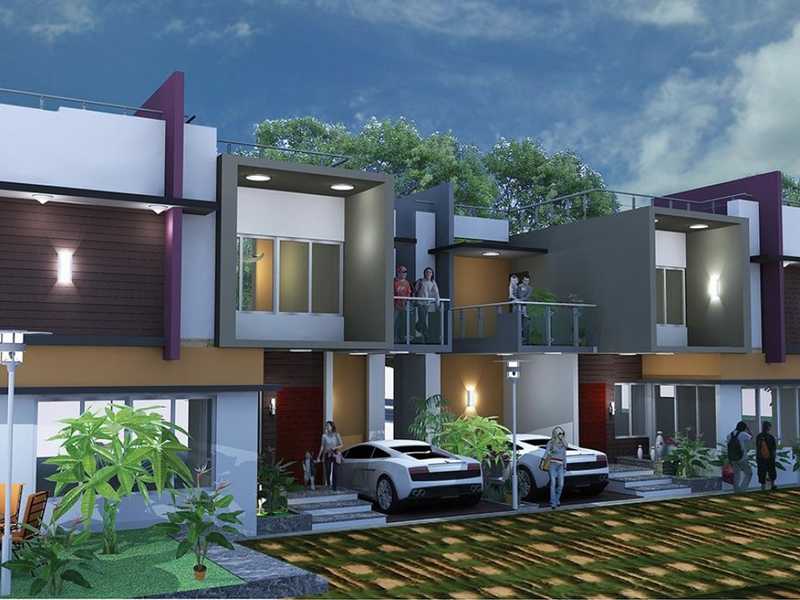By: S J Developers in Hoskote




Change your area measurement
MASTER PLAN
Building Structure RCC framed structure with seismic compliance as per IS Code.
Walls 6” Solid cement blocks for exterior walls & 4” Solid cement blocks for internal walls.
Plastering All internal walls are smooth finish, All external walls are finished with sponge.
Windows Three (3) track powder coated aluminium/UPVC window with mosquito mesh provision and safety MS grills for all the windows.
Doors Main door: Teak wood door frame with elegantly finished shutter, Bedrooms and kitchen doors: Sal wood door frames with skin penal shutter.
Toilet Wash basins in all bathrooms, CP fittings of Jaguar, Concealed piping system for cold & hot water with provision for geysers, Porcelain sanitary wares of Hindware, WC of reputed brand.
Electrical Concealed Wiring of Finolex or Anchor with fire resistant. Provision for split AC in master bedroom. Adequate points for lights, fans & other plugs in bedrooms, toilets and kitchen with modular switches of Anchor or Roma. Exhaust fans & geysers points in toilets. Kitchen plug points for chimney, water purifier, refrigerator and other appliances. TV & Telephone point in living & Master bedroom.
Enternal & Internal Paint External wall: 1 coat of primer & 2 coats of Apex paint, All internal walls: Premium Emulsion paint with 2 coats of wall putty.
Lobby & Lifts Vitrified tile flooring for Living / Bed Rooms / Kitchen and Dinning, Toilets - Anti skid tiles flooring with ceramic tiles dado up to door height for all toilets. Balconies - Anti skid ceramic tiles.
Power Back-up Power back up for all lighting points, fans & TV points in each flat, Additional power back-up for lift, water pump and common area lighting.
Security Features Round the clock security, Every house will be connected to security office through Intercom facility for each flat CCTV Camera on all around the compound.
Common Area Granite flooring with suitable staircase railing.
Water Supply 24 hours water supply from Borewell & provision for rain water harvesting.
Car Parking Exclusive covered car parking.
SJ Splendour Nest is located in Bangalore and comprises of thoughtfully built Residential Villas. The project is located at a prime address in the prime location of Hoskote. SJ Splendour Nest is designed with multitude of amenities spread over 0.82 acres of area.
Location Advantages:. The SJ Splendour Nest is strategically located with close proximity to schools, colleges, hospitals, shopping malls, grocery stores, restaurants, recreational centres etc. The complete address of SJ Splendour Nest is Sidlaghatta Road, Kambalipura Village, Hoskote, Bangalore, Karnataka, INDIA..
Builder Information:. S J Developers is a leading group in real-estate market in Bangalore. This builder group has earned its name and fame because of timely delivery of world class Residential Villas and quality of material used according to the demands of the customers.
Comforts and Amenities:. The amenities offered in SJ Splendour Nest are Landscaped Garden.
Construction and Availability Status:. SJ Splendour Nest is currently completed project. For more details, you can also go through updated photo galleries, floor plans, latest offers, street videos, construction videos, reviews and locality info for better understanding of the project. Also, It provides easy connectivity to all other major parts of the city, Bangalore.
Units and interiors:. The multi-storied project offers an array of 3 BHK Villas. SJ Splendour Nest comprises of dedicated wardrobe niches in every room, branded bathroom fittings, space efficient kitchen and a large living space. The dimensions of area included in this property vary from 2470- 2502 square feet each. The interiors are beautifully crafted with all modern and trendy fittings which give these Villas, a contemporary look.
Near Tin Factory, No.118, 8th Cross, 1st Main Road, Pai Layout, K R Puram, Bangalore, Karnataka, INDIA.
The project is located in Sidlaghatta Road, Kambalipura Village, Hoskote, Bangalore, Karnataka, INDIA.
Villa sizes in the project range from 2470 sqft to 2502 sqft.
The area of 3 BHK apartments ranges from 2470 sqft to 2502 sqft.
The project is spread over an area of 0.82 Acres.
The price of 3 BHK units in the project ranges from Rs. 85.46 Lakhs to Rs. 86.57 Lakhs.