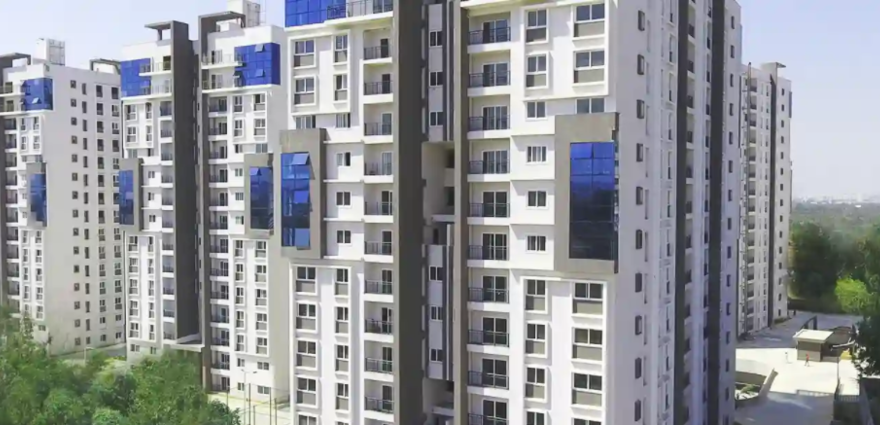
Change your area measurement
MASTER PLAN
STRUCTURE
FLOORING
Apartment:
KITCHEN
ODORS & WINDOWS
BATHROOMS
POWER
ELECTRICAL
SECURITY
COMMON AMENITIES
PAINTING
LIFTS
SJR Parkway Homes Phase 2 – Luxury Apartments with Unmatched Lifestyle Amenities.
Key Highlights of SJR Parkway Homes Phase 2: .
• Spacious Apartments : Choose from elegantly designed 1 BHK, 2 BHK and 3 BHK BHK Apartments, with a well-planned 14 structure.
• Premium Lifestyle Amenities: Access 45 lifestyle amenities, with modern facilities.
• Vaastu Compliant: These homes are Vaastu-compliant with efficient designs that maximize space and functionality.
• Prime Location: SJR Parkway Homes Phase 2 is strategically located close to IT hubs, reputed schools, colleges, hospitals, malls, and the metro station, offering the perfect mix of connectivity and convenience.
Discover Luxury and Convenience .
Step into the world of SJR Parkway Homes Phase 2, where luxury is redefined. The contemporary design, with façade lighting and lush landscapes, creates a tranquil ambiance that exudes sophistication. Each home is designed with attention to detail, offering spacious layouts and modern interiors that reflect elegance and practicality.
Whether it's the world-class amenities or the beautifully designed homes, SJR Parkway Homes Phase 2 stands as a testament to luxurious living. Come and explore a life of comfort, luxury, and convenience.
SJR Parkway Homes Phase 2 – Address Rayasandra, Bangalore, Karnataka, INDIA..
Welcome to SJR Parkway Homes Phase 2 , a premium residential community designed for those who desire a blend of luxury, comfort, and convenience. Located in the heart of the city and spread over 9.20 acres, this architectural marvel offers an extraordinary living experience with 45 meticulously designed 1 BHK, 2 BHK and 3 BHK Apartments,.
The Hub, # 8/2 & 9, Ambalipura Bellandur, Sarjapur Main Road, Bangalore ? 560103, Karnataka, INDIA.
The project is located in Rayasandra, Bangalore, Karnataka, INDIA.
Apartment sizes in the project range from 632 sqft to 1801 sqft.
Yes. SJR Parkway Homes Phase 2 is RERA registered with id PRM/KA/RERA/1251/310/PR/171031/001471 (RERA)
The area of 2 BHK units in the project is 974 sqft
The project is spread over an area of 9.20 Acres.
The price of 3 BHK units in the project ranges from Rs. 1.35 Crs to Rs. 1.55 Crs.