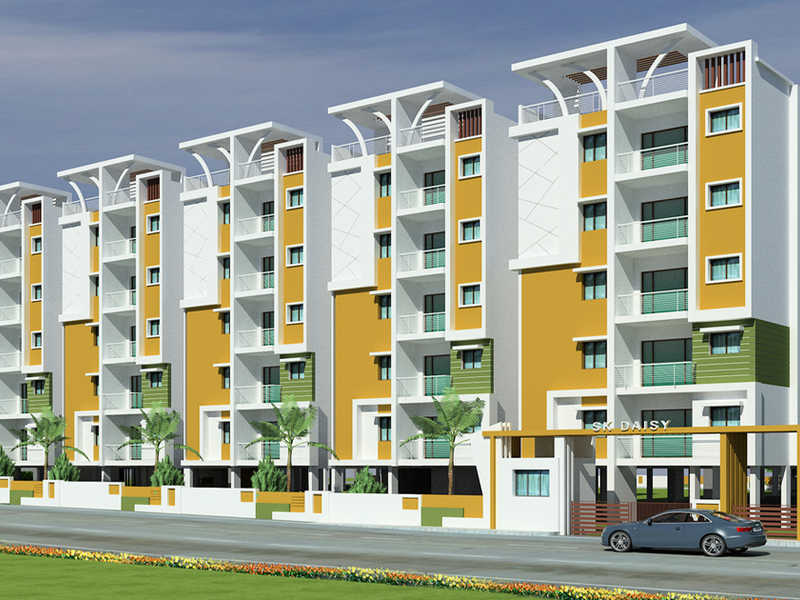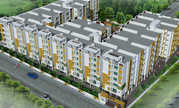

Change your area measurement
MASTER PLAN
Structure:
• RCC framed structure of M20 Grade with
plinth beams for extra safety by using steel
and cement of reputed make.
Super Structure:
• Good quality concrete block walls with external 6” and internal 4”.
• Plastering in 2-coats with sponge and smooth finishing.
Flooring:
APARTMENT:
• Drawing, Living, Kitchen, Bedrooms and dining with vitrified tiles (600mm*600mm) with skirting.
• Balconies, toilets and utility – Anti-skid ceramic tiles.
COMMON AREA:
• Corridor and staircase Sadarahalli granite or equivalent flooring.
• Concrete flooring for cellars.
Doors & Shutters:
• Main doorframe will be Teakwood. Internal door frames will be Salwood/equivalent.
• Polished paneled skin shutter for main entrance door with necessary reputed make hardware fittings.
• Internal and toilet door shutters will be flush doors duly painted and fitted with necessary reputed make hardware fittings.
• French doors in balconies would be alluminum sliding type with glass.
Painting:
• Birla / Branded Putty for internal walls in all rooms (Excluding common area, balconies and toilets).
• Internal walls of flats will be painted with emulsion paint.
• External walls will be texture / sponge finish with external paint.
• Enamel paint for M.S. railings and grills.
Kitchen:
• Granite Kitchen platform with Stainless Steel Sink (size 2’X2’X8”)
• 2 Feet height glazed tiles dado above the platform.
Electrical:
• Concealed P.V.C. pipes with standard / fire resistant copper wiring with adequate points.
• Electrical modular switches with metal box of reputed make.
• Adequate fan, light and 5 Amps points. Geyser & exhaust points in all toilets.
• T.V./ Phone point in Hall/drawing and Master bedroom.
• A.C Points in Hall and Master bedroom.
• Mixer / grinder / Microwave oven points in kitchen.
Toilets:
• Door height - Glazed ceramic tiles for wall cladding.
• Chromium plated fittings - Jaguar/ Parryware.
• EWC with flush tank in all toilets.
• Washbasin would be provided in M.bedroom toilet and dining.
• Porcelain fittings – Cera/Hindware/ Parryware.
Communication System:
• Telephone & Internet points in living and M.bedroom.
Lift:
• 6 passenger branded lifts.
• One lift for shifting the goods.
Generator:
• Mahindra or equivalent for common area, lift.
• 0.75 KVA for 2 BHK & 1KVA for 3BHK for power for each flat.
Plumbing & Sanitary:
• Concealed best quality PVC/CPVC pipes.
• All bathrooms consists of best quality polished Chrome (CP) and sanitaryware fixtures.
Solar Water Heater:
Solar system will be provided top floor only.
Rain Water Harvesting:
The rain water from the terrace & open areas will be collected through rain water pipes, which will be discharged into the rain water harvesting pits to recharge the under ground water.
Security:
• Intercom connectivity from all the flats to central security.
• Round the clock C.C camera
SK Daisy – Luxury Apartments in Electronic City Phase I, Bangalore.
SK Daisy, located in Electronic City Phase I, Bangalore, is a premium residential project designed for those who seek an elite lifestyle. This project by SK Structures LLP offers luxurious. 2 BHK and 3 BHK Apartments packed with world-class amenities and thoughtful design. With a strategic location near Bangalore International Airport, SK Daisy is a prestigious address for homeowners who desire the best in life.
Project Overview: SK Daisy is designed to provide maximum space utilization, making every room – from the kitchen to the balconies – feel open and spacious. These Vastu-compliant Apartments ensure a positive and harmonious living environment. Spread across beautifully landscaped areas, the project offers residents the perfect blend of luxury and tranquility.
Key Features of SK Daisy: .
World-Class Amenities: Residents enjoy a wide range of amenities, including a 24Hrs Backup Electricity, Badminton Court, Banquet Hall, Basket Ball Court, Cricket Court, Gym, Intercom, Jacuzzi Steam Sauna, Landscaped Garden, Play Area, Rain Water Harvesting, Security Personnel, Service Lift, Swimming Pool and Vastu / Feng Shui compliant.
Luxury Apartments: Offering 2 BHK and 3 BHK units, each apartment is designed to provide comfort and a modern living experience.
Vastu Compliance: Apartments are meticulously planned to ensure Vastu compliance, creating a cheerful and blissful living experience for residents.
Legal Approvals: The project has been approved by BDA, ensuring peace of mind for buyers regarding the legality of the development.
Address: Sy No: 82/1, SK Daisy, Near Picaso city villas, Saibaba temple road, Maragondanahalli, Electronic City Phase I, Bangalore, Karnataka, INDIA..
Electronic City Phase I, Bangalore, INDIA.
For more details on pricing, floor plans, and availability, contact us today.
#81/1, Behind Neeladrinagar, Electronic City, Bangalore - 560100, Karnataka, INDIA.
Projects in Bangalore
The project is located in Sy No: 82/1, SK Daisy, Near Picaso city villas, Saibaba temple road, Maragondanahalli, Electronic City Phase I, Bangalore, Karnataka, INDIA.
Apartment sizes in the project range from 740 sqft to 1600 sqft.
Yes. SK Daisy is RERA registered with id PRM/KA/RERA/1251/310/PR/171031/000905 (RERA)
The area of 2 BHK apartments ranges from 740 sqft to 1040 sqft.
The project is spread over an area of 2.00 Acres.
The price of 3 BHK units in the project ranges from Rs. 63.55 Lakhs to Rs. 71.6 Lakhs.