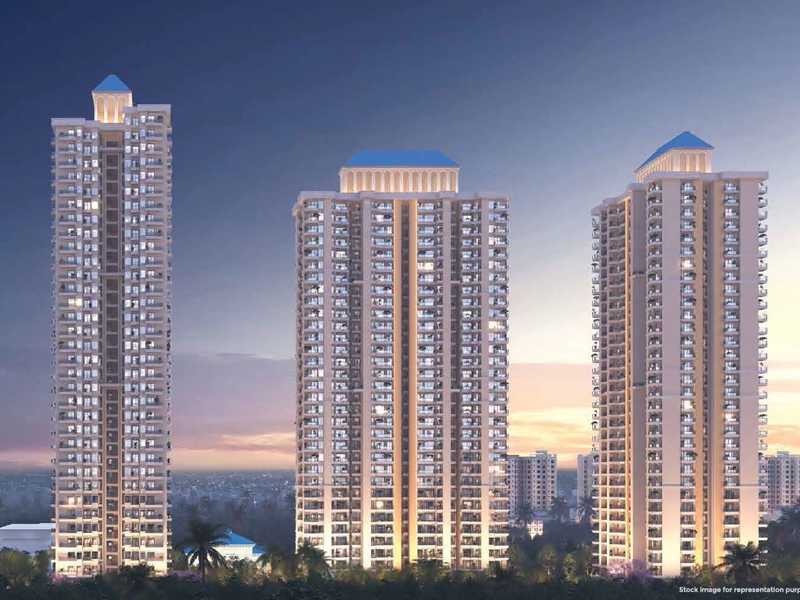By: SKA INDIA in Sector ZETA I


Change your area measurement
MASTER PLAN
STRUCTURE
FLOORING
WALLS, CEILINGS AND WOODWORK
KTCHEN
DOOR AND WINDOWS
MASTER TOILET
OTHER TOILETS
ELECTIRCAL
SAFETY AND SECURITY
GREEN BUILDING SPECIFICATION, WATER CONSERVATION
ENERGY EFFICIENCY
WASTER MANAGEMENT
Overview
Zeta-1 is one of the popular and best places to have a property in Greater Noida. It is located in the north-eastern parts of Greater Noida and a fast developing area of Greater Noida. Located close to Noida-Greater Noida and NH 91, this locality enjoys great connectivity to its neighboring areas. It lies near PI, Zeta 2, Alpha 2, Beta 2, ETA 2, Delta 3, Gamma 2, Gulmohar Estate, Gulistanpur Village, Knowledge Park, Delta 3, Site C Extension Road and Main Road further helps in boosting connectivity to this place. Gamma 2, Gulistanpur Village, MU Greater Noida, Sector Alpha, Surajpur and Swarn Nagri. This locality is surrounded by Main Road, Site C Road, and Noida-Gr Noida Link Road. There are two arterial roads Sakipur Road and Old Sakipur-Gulistanpur Road which further has its connectivity to Noida-Greater Noida Link Road. It has 30 min drive from Noida (18.5 km) via Dadri Main Road. The market of Rampur and Jagat farm is also near to that area. Some of the key residential projects in Sector Zeta 1 are Paramount Golf Foreste, SPH Shri Sai Vatika Plots, AVJ Heights, ACE Platinum, ATS Dolce, Migsun Green Mansion among others.
Connectivity
It has excellent connectivity to Indira Gandhi International Airport which is located at a distance of 53.5 km via Noida-Greater Noida Expressway. Dadri, Boraki, Ajaibpur, and Maripat are its nearby railway station. However, Ghaziabad Railway Station is the major railway station located at a distance of 23.8 km via Noida-Gr Noida Road to Zeta-1 from where one can get trains for different routes. Blue Line of Delhi Metro Rail is passing through the locality. Wave City Centre, Golf Course, Botanical Garden and, Noida Sector-18 comes under this route. However, Wave City Centre is the major metro station.
Employment Hubs near Zeta 1
Factors for past growth
Its proximity to Indiragandhi International Airport, Blue Line of Delhi Metro Rail along with major IT hubs and industries of the city such as Globas IT Park (6.9 km), Eldyne Glass Industries (3.9 km), Indian Cable Industries have been a plus point for Zeta 1, driving residential demand and development in the locality. A large numbers of migrate visit the city for employment, want to have their residence close to their workplace. As a result, property for sale in Sector Zeta 1 gets proposed buyers.
Infrastructural Development (Social & Physical)
Zeta-1 provides its residents with all kinds of social amenities to live a happy and peaceful life. It includes various boards of ICSE and CBSE. There are quality educational institutions established in this region. Some of them are Sushil Modern School, Basanti Devi Public School Sakipur, Little Star School, Jesus & Mary Convent School, Maple Bear Canadian Convent School to name a few. Healthcare facilities are also good in the locality. Some of the renowned hospitals providing health care facilities to the residents of Zeta-1 are Roshan Hospital, Kumar Hospital, Green City Hospital, Navin Hospital, Kailash Hospital Gr Noida, AIMS Hospital, and Medanta Hospital. Apart from that, there are some malls, General Stores and eating outlets in the vicinity which serves the daily needs of the residents of Zeta-1. These include Patanjali Store, Omaxe Connaught Place, Super 99, Omaxe Arcade, MSX Mall, and the Grand Venice Mall among few.
A-134, The Corenthum, Sector 62, Noida, 201309, Uttar Pradesh, INDIA.
Projects in Greater Noida
Ongoing Projects |The project is located in Sector ZETA I, Greater Noida, Uttar Pradesh, INDIA.
Apartment sizes in the project range from 933 sqft to 1213 sqft.
Yes. SKA Destiny One is RERA registered with id UPRERAPRJ783951/04/2024 (RERA)
The area of 3 BHK apartments ranges from 933 sqft to 1213 sqft.
The project is spread over an area of 5.86 Acres.
The price of 3 BHK units in the project ranges from Rs. 1.5 Crs to Rs. 1.9 Crs.