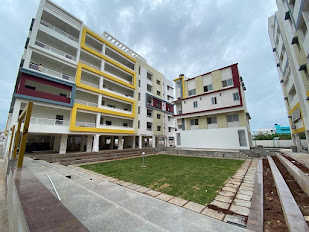



Change your area measurement
MASTER PLAN
STRUCTURAL WORK:
2. WALLS:
3. FLOORING:
4. DOORS:
5. WINDOWS:
6. ELECTRICALS:
7. PAINTING AND FINISHES:
8. KITCHEN:
9. TOILETS:
10. LIFT:
11. SHELVES:
12. OTHERS:
CLUB HOUSE AND OTHER AMENITIES:
Skandhanshi Towers – Luxury Apartments with Unmatched Lifestyle Amenities.
Key Highlights of Skandhanshi Towers: .
• Spacious Apartments : Choose from elegantly designed 2 BHK and 3 BHK BHK Apartments, with a well-planned 5 structure.
• Premium Lifestyle Amenities: Access 135 lifestyle amenities, with modern facilities.
• Vaastu Compliant: These homes are Vaastu-compliant with efficient designs that maximize space and functionality.
• Prime Location: Skandhanshi Towers is strategically located close to IT hubs, reputed schools, colleges, hospitals, malls, and the metro station, offering the perfect mix of connectivity and convenience.
Discover Luxury and Convenience .
Step into the world of Skandhanshi Towers, where luxury is redefined. The contemporary design, with façade lighting and lush landscapes, creates a tranquil ambiance that exudes sophistication. Each home is designed with attention to detail, offering spacious layouts and modern interiors that reflect elegance and practicality.
Whether it's the world-class amenities or the beautifully designed homes, Skandhanshi Towers stands as a testament to luxurious living. Come and explore a life of comfort, luxury, and convenience.
Skandhanshi Towers – Address Bellary Road, Vasavi Nagar, Guru Raghavendra Nagar, Kurnool, Andhra Pradesh, INDIA..
Welcome to Skandhanshi Towers , a premium residential community designed for those who desire a blend of luxury, comfort, and convenience. Located in the heart of the city and spread over 4.63 acres, this architectural marvel offers an extraordinary living experience with 135 meticulously designed 2 BHK and 3 BHK Apartments,.
"Every successful project is a by-product of our hard work and determination gained by the trust and satisfaction of our customers". Skanda has evolved into Skandhanshi with more potential to acquire successful projects within cities as well for a rapid growth of the organization. Since 2008 SKANDHANSHI has been providing various services and helping people to fulfil their dream of construction.
Head Quartered in Kurnool, Skandhanshi is one of the best construction companies with 10 years of experience acquiring more than 30,000 customers. As of now, Skandhanshi has constructed an area of 15 lakh sq.ft which includes plots, apartments, gated communities, villas, commercial complexes and many more enticing projects.
Previously Skandhanshi has expanded its prominence in Kurnool, Anantapur, Nandyal and Tadipatri in AndraPradesh, Ballari in Karnataka. Now it is going to launch in Kadapa (Andhra Pradesh) and Hyderabad (Telangana). It has also unfenced the barriers to open up a corporate office in Bengaluru soon for the reinforcement of the company's goals.
Site No. 1114, 2nd Floor, Sector-3, HSR Layout, Bangalore-560102, Karnataka, INDIA.
Projects in Kurnool
Completed Projects |The project is located in Bellary Road, Vasavi Nagar, Guru Raghavendra Nagar, Kurnool, Andhra Pradesh, INDIA.
Apartment sizes in the project range from 966 sqft to 1371 sqft.
The area of 2 BHK apartments ranges from 966 sqft to 1121 sqft.
The project is spread over an area of 4.63 Acres.
Price of 3 BHK unit in the project is Rs. 45.56 Lakhs