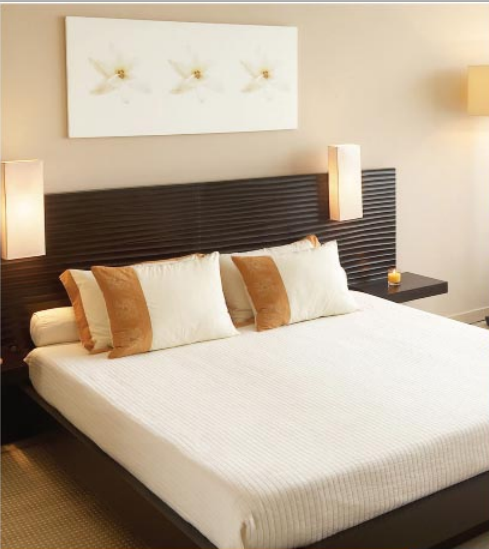By: Sri Krishna Constructions (India) Private Limited in Kengeri Satellite Town




Change your area measurement
Structure:
RCC Frame Structure
6" TH Solid block masonry
All internal walls smoothly plastered with lime rendering
Floorings:
Vitrified 2'x2' tiles flooring for the living room dining area & all Bedrooms.
Antiskid ceramic tiles flooring for kitchen, bathrooms, balcony and utility.
Vitrified / Natural stone flooring for common area.
Kitchen:
Granite platform with stainless steel single bowl and drain board sink.
2' Dado above platform area in ceramic glazed tiles.
Electrical points for: exhaust fan/ water purifier / Electrical chimney & Washing machine in Utility.
Toilet Fitting & Accessories:
Ceramic glazed tiles dado up to 7 feet.
Wash basin in all bathrooms.
White colored sanitary ware & CP fittings.
Health Faucet.
Concealed master control cock from inside
Electrical points for geyser & Exhaust fan.
Powder coated Aluminum / UPVC ventilators with translucent glass.
Plumbing:
All water supply lines are of CPVC/GI B Class Pipes.
Sanitary/drainage lines of PVC pipes.
Doors:
Main Door:
Teakwood door frame with solid flush door shutter with teak veneer finish on both sides & brass/SS hardware.
Other Doors:
Hardwood door frame with flush door shutter with both side enamel paint for bedrooms, Balconies & toilets.
Powder coated aluminum hardware
Windows:
UPVC sliding windows with glass.
M.S. Safety grills for all windows.
Painting:
Interior: Emulsion paint for the entire flat on walls and distemper for ceiling.
Exterior: Weather proof paint and textured paint at selective places.
Electricals:
One Television & telephone points in each in Living room & Master bedroom.
Fire resistant electrical wires.
Electrical point provision for split A/C in Living / Dining & Master Bed room
Elegant modular electrical switches.
Power Supply of 5 KW in every 3 Bedroom flat.
Power Supply of 3 KW in every 2 Bedroom flat.
Backup Generator:
Stand –by generator for common areas & lift.
Water – Supply:
Round the clock water supply
Amenities:
8 passenger lift.
SKC Tulip – Luxury Apartments in Kengeri Satellite Town , Bangalore .
SKC Tulip , a premium residential project by Sri Krishna Constructions (India) Private Limited,. is nestled in the heart of Kengeri Satellite Town, Bangalore. These luxurious 2 BHK and 3 BHK Apartments redefine modern living with top-tier amenities and world-class designs. Strategically located near Bangalore International Airport, SKC Tulip offers residents a prestigious address, providing easy access to key areas of the city while ensuring the utmost privacy and tranquility.
Key Features of SKC Tulip :.
. • World-Class Amenities: Enjoy a host of top-of-the-line facilities including a 24Hrs Backup Electricity, Club House, Gated Community, Gym, Intercom, Landscaped Garden, Play Area, Rain Water Harvesting, Security Personnel, Swimming Pool and Vastu / Feng Shui compliant.
• Luxury Apartments : Choose between spacious 2 BHK and 3 BHK units, each offering modern interiors and cutting-edge features for an elevated living experience.
• Legal Approvals: SKC Tulip comes with all necessary legal approvals, guaranteeing buyers peace of mind and confidence in their investment.
Address: Mysore Road, Kengeri Satellite Town, Bangalore, Karnataka, INDIA..
No. 1, 4th Main, Seshadripuram, Nehru Circle, Bangalore, Karnataka, INDIA.
Projects in Bangalore
Completed Projects |The project is located in Mysore Road, Kengeri Satellite Town, Bangalore, Karnataka, INDIA.
Apartment sizes in the project range from 1137 sqft to 1506 sqft.
The area of 2 BHK units in the project is 1137 sqft
The project is spread over an area of 0.85 Acres.
The price of 3 BHK units in the project ranges from Rs. 42.91 Lakhs to Rs. 52.71 Lakhs.