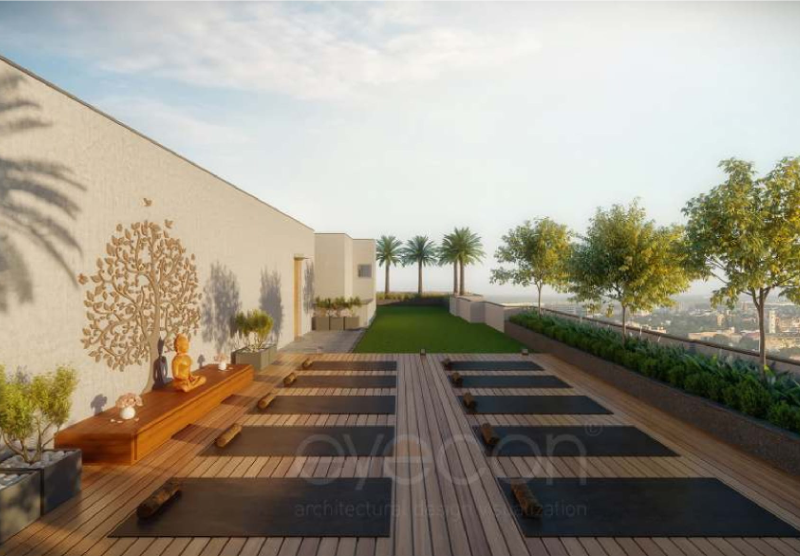



Change your area measurement
MASTER PLAN
STRUCTURE
RCC frame structure as per IS code considering earthquake resistance.
Wall
Internal wall - Smooth plaster with BIRLA white putty.
External wall -Double coat plaster with textured finish & acrylic text paints of asian paints or equivalent brand. ELEVATORS
2 High speed automatic lifts for each block with sufficient capacity.
PLUMBING
Sanitary Ware of CERA or equivalent brand. All CP Fittings of
JAQUAR or equivalent brand. Concealed toilet fittings of
DUTRON or equivalent brand. Suspended plumbing for easy maintenance.
FLOORING AND DADO TILES
Living-Dinning-Kitchen: 32" x 32" double charged imported tiles. Master Bedroom: Wooden flooring Bedrooms: Vitrified tiles Bathrooms: Premium quality decorative tiles upto slab level. Bath Area: Non Slippery flooring. Kitchen: Tiles upto full height in Kitchen. Sandwiched platform with granite top & S.S. sink. provision for service platform, Store with kota shelves. Washarea: Kota stone flooring and glazed tiles dado.
ELECTRIFICATION
Modular switches of premium quality reputed brand. A.C. points in each bedroom and Living room. Concealed copper Wiring of darshan plus With A.C., T.V., Telephone, Geyser, Water purifier, Washing machine and Refrigerator points. Appropriate earthing and lighting protection. •
DOORS
All Wooden Doors are of purely pinewood material. Decorative wooden main door with veneer finish and designer hardware fittings. Other doors are wooden flush doors with europa locks and wooden frames. Video door camera at main door.
WINDOWS
Large Windows For Special attention to views with ample natural lights and ventilation. Fully glazed aluminum balcony in drawing room and fully Glazed powder coated aluminium. Sliding Windows with stone sill. • WATER SUPPLY
24 hours water supply with private borewell. Overhead and underground water tank. Concealed lines.
TERRACE
China mosaic flooring in terrace which provides heat resistence and water proofing.
ENTRANCE FOYER
Elegant and spacious entrance foyer for each tower. Waiting lounge at each tower. Provision for a latter box. Decorative name plates.
FIRE SAFETY AND POWER BACK-UP
Fire protection: Fire detection / sprinkler system as per fire safety norms. DG BACK: Up system for elevators, water supply and common lights.
SKJ Siddharth Xclusive – Luxury Apartments with Unmatched Lifestyle Amenities.
Key Highlights of SKJ Siddharth Xclusive: .
• Spacious Apartments : Choose from elegantly designed 2 BHK and 3 BHK BHK Apartments, with a well-planned 4 structure.
• Premium Lifestyle Amenities: Access 51 lifestyle amenities, with modern facilities.
• Vaastu Compliant: These homes are Vaastu-compliant with efficient designs that maximize space and functionality.
• Prime Location: SKJ Siddharth Xclusive is strategically located close to IT hubs, reputed schools, colleges, hospitals, malls, and the metro station, offering the perfect mix of connectivity and convenience.
Discover Luxury and Convenience .
Step into the world of SKJ Siddharth Xclusive, where luxury is redefined. The contemporary design, with façade lighting and lush landscapes, creates a tranquil ambiance that exudes sophistication. Each home is designed with attention to detail, offering spacious layouts and modern interiors that reflect elegance and practicality.
Whether it's the world-class amenities or the beautifully designed homes, SKJ Siddharth Xclusive stands as a testament to luxurious living. Come and explore a life of comfort, luxury, and convenience.
SKJ Siddharth Xclusive – Address Sargasan, Gandhinagar, Gujarat, INDIA..
Welcome to SKJ Siddharth Xclusive , a premium residential community designed for those who desire a blend of luxury, comfort, and convenience. Located in the heart of the city and spread over 0.68 acres, this architectural marvel offers an extraordinary living experience with 51 meticulously designed 2 BHK and 3 BHK Apartments,.
C/703-A, Ganesh Meridian, Kargil Char Rasta, Ahmedabad-380063, Gujarat, INDIA.
Projects in Gandhinagar
Ongoing Projects |The project is located in Sargasan, Gandhinagar, Gujarat, INDIA.
Apartment sizes in the project range from 639 sqft to 863 sqft.
Yes. SKJ Siddharth Xclusive is RERA registered with id PR/GJ/GANDHINAGAR/GANDHINAGAR/Others/MAA06216/221019 (RERA)
The area of 2 BHK apartments ranges from 639 sqft to 692 sqft.
The project is spread over an area of 0.68 Acres.
Price of 3 BHK unit in the project is Rs. 5 Lakhs