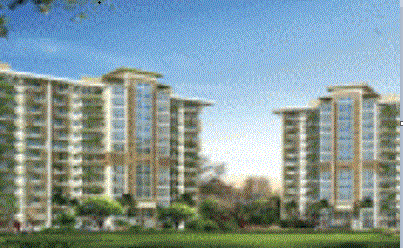
Change your area measurement
Structure
Earthquake resistant structure design vetted by UT
Communication & Security Systems
Intercom facility in all the flats connected with security room, administration office and Commercial complex. 3 tier security system from entrance gale till apartments CCTV Cameras in entrance Lobbies, basement & perimeter.
Power backup
Power back-up for all individual Flats plus Common Area lighting including lift. (2BHK-2KVA), (3BHK.3KVA)
Wall finish
Internal
All walls Plastered. P.O.P. punning painted with OBD paint in shade. Ceiling white O.B.D. POP, Cornice in Drawing? Dining rooms. One focus wall with designer paint in all bedrooms.
Flooring
Drawing; Dinning
Vitrified tiles or equivalent flooring, master bedroom with wooden flooring
Balconies
Ceramic Tiles
Staircase
Kota store flooring
Common area flooring
Vitrified tiles or equivalent flooring
Main Entrance lobby
Designer Marble granite stone flooring.
Doors
Internal Doors
Flush shutter doors painted in two coats of synthetic enamel paint. All frames of hard wood I aluminum duly painted. Internal bedroom doors shall have Chrome Plated mortice locks and high quality hardware finings.
Main Entrance Door
Designer door with modice lock and Brass Hardware.
Windows
UPVC Powder Coated/Anodized windows with glass shutters
Kitchen
Platform
Working Platform in Granite Stone top with Stain less steel kitchen sink
Wall
2ft high ceramic tiles dado above working platform
Flooring
Ceramic Tiles
Fittings
Hot and Cold vat& supply (without Geyser)and CP Fitting of reputed make,
Exhaust Fan
Exhaust fan shall be provided
Drinking water
Individual R.O. system in Kitchen
Toilet
Floorings
kib-skid Ceramic tiles
Walls
Designer Glazed tiles -7ft high
Fittings
Hot and cold water supply (without geyser) with CR fittings a' reputed make
Washbasin Counter
Granite/ Marble
Exhaust Fan
In all toilet's
Electrical
Copper Wires
Capper wiring in concealed PVC conduits. Modular switches for light and power points. Telephone points in all bedrooms and drawing 1 dining.
Light fittings
Ceiling Light shall be provided in balcony.
External wall Finish
All weather Texture finish
Lift
3Iifts in each tower with 1 stretcher lift
Green Building
Certified by Indian Green Building Council (IGBC)
SKM One Enclave – Luxury Apartments in Raj Nagar Extension , Ghaziabad .
SKM One Enclave , a premium residential project by SKM Refcon Private Limited,. is nestled in the heart of Raj Nagar Extension, Ghaziabad. These luxurious 2 BHK, 3 BHK and 4 BHK Apartments redefine modern living with top-tier amenities and world-class designs. Strategically located near Ghaziabad International Airport, SKM One Enclave offers residents a prestigious address, providing easy access to key areas of the city while ensuring the utmost privacy and tranquility.
Key Features of SKM One Enclave :.
. • World-Class Amenities: Enjoy a host of top-of-the-line facilities including a 24Hrs Backup Electricity, Club House, Covered Car Parking, Gated Community, Gym, Indoor Games, Intercom, Landscaped Garden, Lift, Play Area, Rain Water Harvesting, Security Personnel and Swimming Pool.
• Luxury Apartments : Choose between spacious 2 BHK, 3 BHK and 4 BHK units, each offering modern interiors and cutting-edge features for an elevated living experience.
• Legal Approvals: SKM One Enclave comes with all necessary legal approvals, guaranteeing buyers peace of mind and confidence in their investment.
Address: Raj Nagar Extension, Ghaziabad, Uttar Pradesh, INDIA..
100 Okhla Industrial Area, Okhla Phase-III, Delhi, INDIA.
Projects in Ghaziabad
Completed Projects |The project is located in Raj Nagar Extension, Ghaziabad, Uttar Pradesh, INDIA.
Apartment sizes in the project range from 950 sqft to 2200 sqft.
The area of 4 BHK units in the project is 2200 sqft
The project is spread over an area of 1.00 Acres.
Price of 3 BHK unit in the project is Rs. 34.8 Lakhs