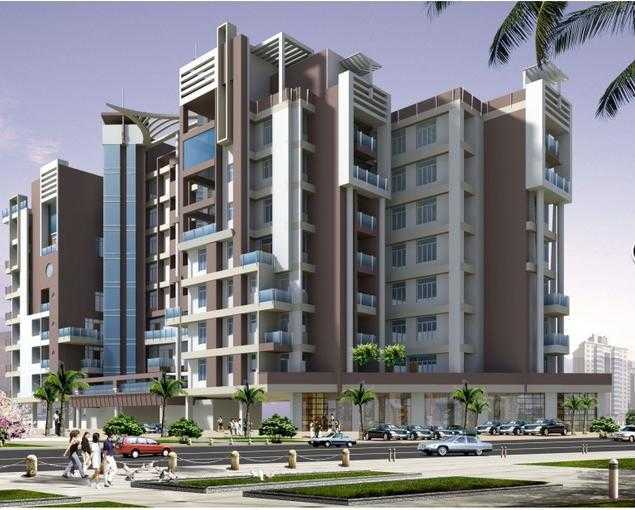



Change your area measurement
MASTER PLAN
Water supply
Robust water supply system with iron removal water treatment of latest generation.
Structure
Structural analysis & structural design is prepared ensuring the most recent versions of Indian standard code of practice on disaster safety construction.
Parking
Sufficient parking space.
Fittings
Kitchen: High polished bull nosed granite kitchen counter with stainless steel sink, garbage bin, Hot & cold sink mixer, electric chimney, water purifier and glazed ceramic tile dado upto 2 feet above the counter.
Windows: High micron silent operated aluminum sliding window with mild copper colour.
Bathrooms: All wall and floor tiles are made in Spain with rustic look and steel bar emblem, Sanitary fitting of Duravit, and C.P. bath fitting of Grohe or equivalent.
Walls
External Walls: Finished with Weather resistant acrylic paint.
Internal walls: Finished with emulsion putty punning.
Electricals
Provision for wiring for geyser and air conditioner in all rooms.
Electric load provision to make the complete house air conditioned.
Double way switch for fan and light which can be operated from bedside too.
Fire retardant wire of finolex and Switches of Schneider make.
Flooring
Granite granular tiles flooring in entire unit.
Woodwork
Wooden flooring in Master Bedroom.
SKRE Harmony – Luxury Apartments with Unmatched Lifestyle Amenities.
Key Highlights of SKRE Harmony: .
• Spacious Apartments : Choose from elegantly designed 2 BHK, 3 BHK and 4 BHK Apartments, with a well-planned structure.
• Premium Lifestyle Amenities: Access lifestyle amenities, with modern facilities.
• Vaastu Compliant: These homes are Vaastu-compliant with efficient designs that maximize space and functionality.
• Prime Location: SKRE Harmony is strategically located close to IT hubs, reputed schools, colleges, hospitals, malls, and the metro station, offering the perfect mix of connectivity and convenience.
Discover Luxury and Convenience .
Step into the world of SKRE Harmony, where luxury is redefined. The contemporary design, with façade lighting and lush landscapes, creates a tranquil ambiance that exudes sophistication. Each home is designed with attention to detail, offering spacious layouts and modern interiors that reflect elegance and practicality.
Whether it's the world-class amenities or the beautifully designed homes, SKRE Harmony stands as a testament to luxurious living. Come and explore a life of comfort, luxury, and convenience.
SKRE Harmony – Address VIP Road, Six Mile, Guwahati, Assam, INDIA.
Jay Narayan Road, Fancy Bazaar, Guwahati - 781001, Assam, INDIA.
Projects in Guwahati
Completed Projects |The project is located in VIP Road, Six Mile, Guwahati, Assam, INDIA
Apartment sizes in the project range from 1103 sqft to 3107 sqft.
The area of 4 BHK apartments ranges from 1786 sqft to 3107 sqft.
The project is spread over an area of 1.00 Acres.
Price of 3 BHK unit in the project is Rs. 5 Lakhs