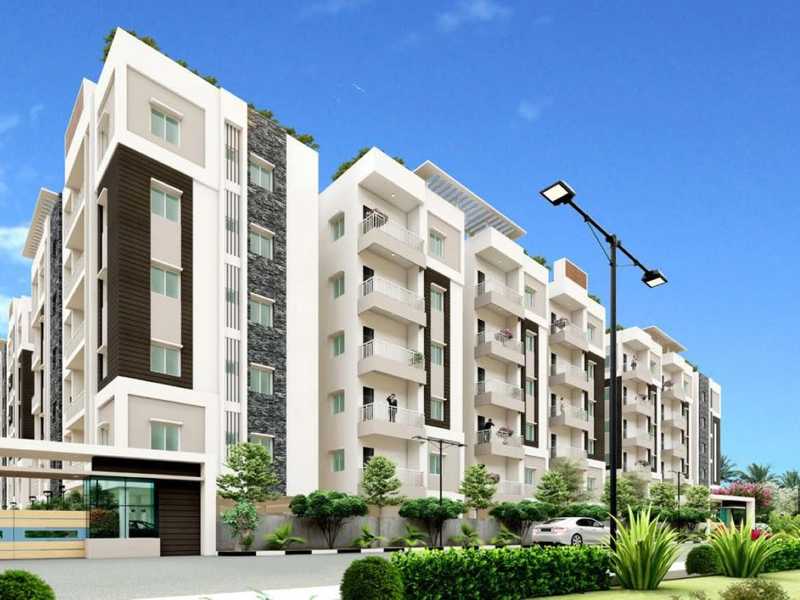



Change your area measurement
MASTER PLAN
Structure
Super Structure
Plastering
Doors
Painting
Flooring
Bathrooms
Utility
Kitchen
Drainage
Electrical
Sanitary Ware
Lifts
Generator
Parking
Note
SKT Sai Brundavanam – Luxury Apartments in Kothagudem, Khamman.
SKT Sai Brundavanam, located in Kothagudem, Khamman, is a premium residential project designed for those who seek an elite lifestyle. This project by SKT Constructions And Developers offers luxurious. 2 BHK and 3 BHK Apartments packed with world-class amenities and thoughtful design. With a strategic location near Khamman International Airport, SKT Sai Brundavanam is a prestigious address for homeowners who desire the best in life.
Project Overview: SKT Sai Brundavanam is designed to provide maximum space utilization, making every room – from the kitchen to the balconies – feel open and spacious. These Vastu-compliant Apartments ensure a positive and harmonious living environment. Spread across beautifully landscaped areas, the project offers residents the perfect blend of luxury and tranquility.
Key Features of SKT Sai Brundavanam: .
World-Class Amenities: Residents enjoy a wide range of amenities, including a 24Hrs Water Supply, Card Games, Carrom Board, CCTV Cameras, Chess, Club House, Compound, Covered Car Parking, Entrance Gate With Security Cabin, Fire Alarm, Fire Safety, Gated Community, Gazebo, Gym, Indoor Games, Landscaped Garden, Lift, Maintenance Staff, Open Park, Play Area, Rain Water Harvesting, Recreation, Seating Area, Security Personnel, Street Light, Table Tennis, Temple, Vastu / Feng Shui compliant, Visitor Parking, Waste Disposal, Waste Management, 24Hrs Backup Electricity for Common Areas and Sewage Treatment Plant.
Luxury Apartments: Offering 2 BHK and 3 BHK units, each apartment is designed to provide comfort and a modern living experience.
Vastu Compliance: Apartments are meticulously planned to ensure Vastu compliance, creating a cheerful and blissful living experience for residents.
Legal Approvals: The project has been approved by DTCP, ensuring peace of mind for buyers regarding the legality of the development.
Address: Kothagudem, Khamman, Telangana, INDIA..
Kothagudem, Khamman, INDIA.
For more details on pricing, floor plans, and availability, contact us today.
Khamman, Telangana, INDIA.
The project is located in Kothagudem, Khamman, Telangana, INDIA.
Apartment sizes in the project range from 1180 sqft to 1480 sqft.
Yes. SKT Sai Brundavanam is RERA registered with id P00900003648 (RERA)
The area of 2 BHK units in the project is 1180 sqft
The project is spread over an area of 3.00 Acres.
Price of 3 BHK unit in the project is Rs. 62.16 Lakhs