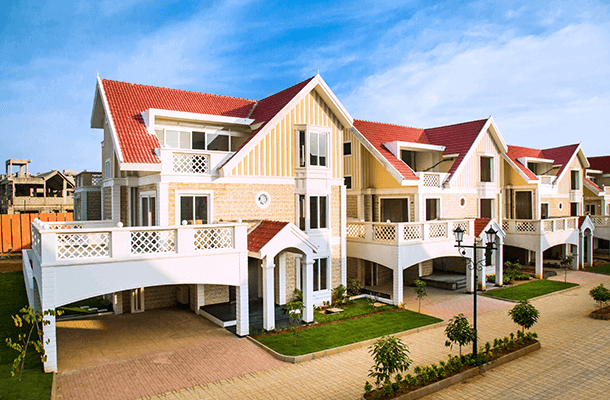



Change your area measurement
MASTER PLAN
STRUCTURE
DOORS
WINDOWS
FLOORING
DADOO
BATHROOMS
PAINTING
MCB/DB/ELCB
WATER TREATMENT PLANT
SEWAGE TREATMENT PLANT
LANDSCAPING
IBMS SYSTEM
VTS
BACKUP POWER
Location Advantages:. The Skylark Arcadia Phase 2 is strategically located with close proximity to schools, colleges, hospitals, shopping malls, grocery stores, restaurants, recreational centres etc. The complete address of Skylark Arcadia Phase 2 is Whitefield, Bangalore, Karnataka, INDIA..
Construction and Availability Status:. Skylark Arcadia Phase 2 is currently completed project. For more details, you can also go through updated photo galleries, floor plans, latest offers, street videos, construction videos, reviews and locality info for better understanding of the project. Also, It provides easy connectivity to all other major parts of the city, Bangalore.
Units and interiors:. The multi-storied project offers an array of 4 BHK and 5 BHK Villas. Skylark Arcadia Phase 2 comprises of dedicated wardrobe niches in every room, branded bathroom fittings, space efficient kitchen and a large living space. The dimensions of area included in this property vary from 3227- 6877 square feet each. The interiors are beautifully crafted with all modern and trendy fittings which give these Villas, a contemporary look.
Skylark Arcadia Phase 2 is located in Bangalore and comprises of thoughtfully built Residential Villas. The project is located at a prime address in the prime location of Whitefield.
Builder Information:. This builder group has earned its name and fame because of timely delivery of world class Residential Villas and quality of material used according to the demands of the customers.
Comforts and Amenities:.
Skylark Chambers, No 37/21, Yellappachetty Layout,, Ulsoor Road, Bangalore - 560042, Karnataka, INDIA.
Projects in Bangalore
Completed Projects |The project is located in Whitefield, Bangalore, Karnataka, INDIA.
Villa sizes in the project range from 3227 sqft to 6877 sqft.
Yes. Skylark Arcadia Phase 2 is RERA registered with id PR/KN/170729/000194 (RERA)
The area of 4 BHK apartments ranges from 3227 sqft to 4758 sqft.
The project is spread over an area of 1.00 Acres.
3 BHK is not available is this project