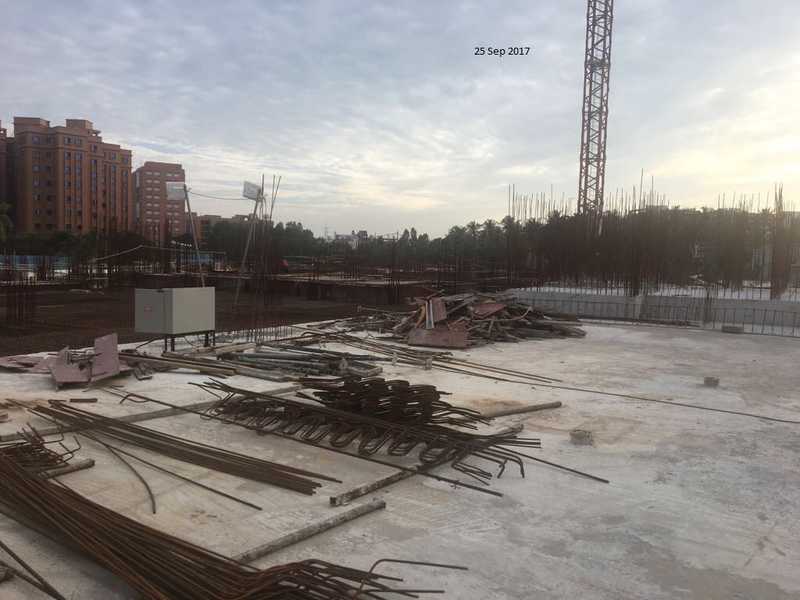



Change your area measurement
MASTER PLAN
Structure:
Lobby:
Lift:
Flooring:
Toilet:
Kitchen:
Utility:
Joinery:
Painting:
Electrical:
Security System:
Power Back-up Generator:
Skylark Royaume – Luxury Apartments in Electronic City , Bangalore .
Skylark Royaume , a premium residential project by Skylark Mansions Pvt Ltd,. is nestled in the heart of Electronic City, Bangalore. These luxurious 1 BHK, 2 BHK and 3 BHK Apartments redefine modern living with top-tier amenities and world-class designs. Strategically located near Bangalore International Airport, Skylark Royaume offers residents a prestigious address, providing easy access to key areas of the city while ensuring the utmost privacy and tranquility.
Key Features of Skylark Royaume :.
. • World-Class Amenities: Enjoy a host of top-of-the-line facilities including a 24Hrs Water Supply, 24Hrs Backup Electricity, Amphitheater, Badminton Court, Basket Ball Court, Billiards, CCTV Cameras, Club House, Compound, Creche, Cricket Court, Cycling Track, Entrance Gate With Security Cabin, Gas Pipeline, Gated Community, Gym, Jacuzzi Steam Sauna, Jogging Track, Kids Pool, Landscaped Garden, Library, Lift, Maintenance Staff, Play Area, Sand Pit, Security Personnel, Senior Citizen Park, Skating Rink, Snooker, Squash Court, Swimming Pool, Table Tennis, Tennis Court, Vastu / Feng Shui compliant, Visitor Parking, 24Hrs Backup Electricity for Common Areas and Sewage Treatment Plant.
• Luxury Apartments : Choose between spacious 1 BHK, 2 BHK and 3 BHK units, each offering modern interiors and cutting-edge features for an elevated living experience.
• Legal Approvals: Skylark Royaume comes with all necessary legal approvals, guaranteeing buyers peace of mind and confidence in their investment.
Address: Survey No. 26/1, 26/2, Adjacent To PESIT South Campus, Electronic City, Bangalore, Karnataka, INDIA..
Skylark Chambers, No 37/21, Yellappachetty Layout,, Ulsoor Road, Bangalore - 560042, Karnataka, INDIA.
Projects in Bangalore
Completed Projects |The project is located in Survey No. 26/1, 26/2, Adjacent To PESIT South Campus, Electronic City, Bangalore, Karnataka, INDIA.
Apartment sizes in the project range from 615 sqft to 1532 sqft.
Yes. Skylark Royaume is RERA registered with id PRM/KA/RERA/1251/310/PR/170907/000047 (RERA)
The area of 2 BHK apartments ranges from 1040 sqft to 1278 sqft.
The project is spread over an area of 7.50 Acres.
The price of 3 BHK units in the project ranges from Rs. 70.35 Lakhs to Rs. 82.21 Lakhs.