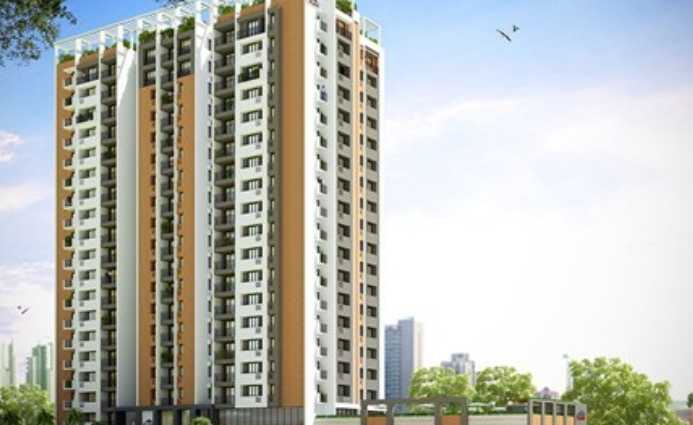By: Skyline Builders in Paravattani

Change your area measurement
MASTER PLAN
Flooring:
Vitrified tiles for entire apartment except toilets.
Ceramic tiles for toilets.
Kitchen:
Kitchen counter with polished granite slab and single bowl single drain sink.
Ceramic tile above counter to a height of 60cms.
Hot water provision for kitchen sink.
Toilets:
Toilet wall with ceramic tile up to false ceiling.
Premium quality CP fittings. Single lever divertor with shower in all toilets.
Single lever basin mixer for master bed toilet wash basin.
Wall hung sanitary fixtures with concealed cistern in all toilets.
Doors & Windows:
Elegant teak wood entrance door.
Flush door for bedrooms.
Partially glazed flush door for kitchen.
Flush door with water resistant coating inside for toilet doors.
Fully glazed UPVC sliding door for living balcony.
Powder coated aluminium windows.
Painting:
Putty and plastic emulsion for internal walls & ceiling.
Electrical:
Concealed conduit wiring with copper conductor, adequate light and fan points, 6/16amps socket points etc controlled by ELCB and MCBs with independent KSEB meters.
Lifts:
Two fully automatic lifts. (One passenger lift and one bed lift).
Telephone:
Telephone point in living room and master bedroom.
TV point:
TV point in living room and master bedroom.
Fire fighting:
Fire fighting arrangements as per NBC norms.
Generator:
Generator back up for common facilities such as lifts, common lighting, pumps etc.
Generator back up for light and fan in all rooms, entrance light point, bell push, TV point, 6A point near telephone point in living room and a 6A point above counter in kitchen, limited upto 1000W in the apartment.
Skyline Axis – Luxury Apartments with Unmatched Lifestyle Amenities.
Key Highlights of Skyline Axis: .
• Spacious Apartments : Choose from elegantly designed 3 BHK Apartments, with a well-planned structure.
• Premium Lifestyle Amenities: Access 104 lifestyle amenities, with modern facilities.
• Vaastu Compliant: These homes are Vaastu-compliant with efficient designs that maximize space and functionality.
• Prime Location: Skyline Axis is strategically located close to IT hubs, reputed schools, colleges, hospitals, malls, and the metro station, offering the perfect mix of connectivity and convenience.
Discover Luxury and Convenience .
Step into the world of Skyline Axis, where luxury is redefined. The contemporary design, with façade lighting and lush landscapes, creates a tranquil ambiance that exudes sophistication. Each home is designed with attention to detail, offering spacious layouts and modern interiors that reflect elegance and practicality.
Whether it's the world-class amenities or the beautifully designed homes, Skyline Axis stands as a testament to luxurious living. Come and explore a life of comfort, luxury, and convenience.
Skyline Axis – Address Paravattani, Thrissur, Kerala, INDIA.
Welcome to Skyline Axis , a premium residential community designed for those who desire a blend of luxury, comfort, and convenience. Located in the heart of the city and spread over 1.00 acres, this architectural marvel offers an extraordinary living experience with 104 meticulously designed 3 BHK Apartments,.
1st Floor, Shobha Complex, TC 16/457(3), Edapazhanji, Thycaud, Trivandrum, Kerala, INDIA.
The project is located in Paravattani, Thrissur, Kerala, INDIA
Apartment sizes in the project range from 1313 sqft to 2210 sqft.
The area of 3 BHK apartments ranges from 1313 sqft to 2210 sqft.
The project is spread over an area of 1.00 Acres.
The price of 3 BHK units in the project ranges from Rs. 48.58 Lakhs to Rs. 81.77 Lakhs.