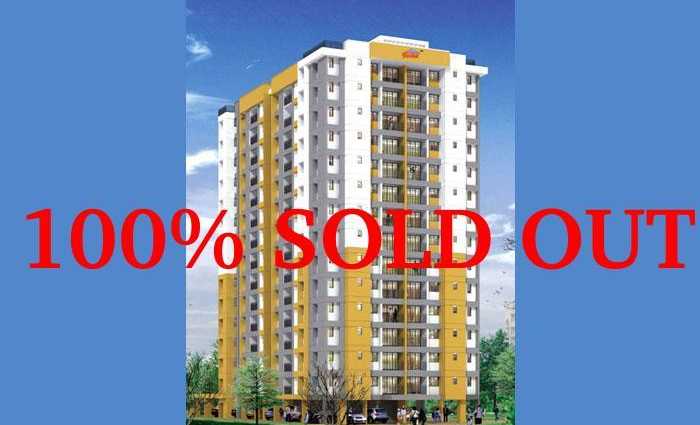By: Skyline Builders in Talap

Change your area measurement
Flooring:
Vitrified tiles for entire apartment except balconies and toilets. Ceramic tiles for balconies and toilets.
Kitchen:
Kitchen counter with granite top and single bowl single drain sink. Ceramic tile above counter to a height of 60cms.
Toilet:
Toilet wall with ceramic tile upto false ceiling. Concealed piping and premium quality CP fittings. Hot and cold water taps with shower in toilets. Hot water provision for kitchen sink ad master bed toilet wash basin. Sanitary fixtures(cascade range)matching tiles.
Doors and Windows:
Elegant solid hard wood door for entrance. Moulded doors for bedrooms. Top half glazed and bottom moulded door for Kitchen. Moulded door for toilets. Fully glazed aluminium door for living balcony. Powder coated aluminium windows.
Painting:
Putty and plastic emulsion for internal walls. Putty and Oil bound distemper for ceiling.
Electrical:
Concealed conduit wiring with copper conductor, adequate light and fan points, 6/16amps socket points etc controlled by ELCB and MCBs with independent KSEB meters.
Lifts:
Three fully automatic lifts(two passenger lifts and one bed lift).
Telephone:
Telephone point in living room and master bedroom.
TV point:
TV point in living room and master bedroom.
Fire fighting:
Fire fighting arrangements as per NBC norms.
Generator:
Generator back up for common facilities such as lifts, common lighting, pumps etc. Generator back up for light and fan in all rooms, entrance light point, bell push and TV point and a 6A point near telephone point in living room, limited upto 750W in the apartment.
Skyline Heirloom – Luxury Apartments in Talap, Kannur.
Skyline Heirloom, located in Talap, Kannur, is a premium residential project designed for those who seek an elite lifestyle. This project by Skyline Builders Trivandrum offers luxurious. 2 BHK and 3 BHK Apartments packed with world-class amenities and thoughtful design. With a strategic location near Kannur International Airport, Skyline Heirloom is a prestigious address for homeowners who desire the best in life.
Project Overview: Skyline Heirloom is designed to provide maximum space utilization, making every room – from the kitchen to the balconies – feel open and spacious. These Vastu-compliant Apartments ensure a positive and harmonious living environment. Spread across beautifully landscaped areas, the project offers residents the perfect blend of luxury and tranquility.
Key Features of Skyline Heirloom: .
World-Class Amenities: Residents enjoy a wide range of amenities, including a 24Hrs Backup Electricity, AC Lobby, CCTV Cameras, Club House, Gated Community, Gym, Indoor Games, Intercom, Lift, Play Area, Rain Water Harvesting, Security Personnel and Terrace Party Area.
Luxury Apartments: Offering 2 BHK and 3 BHK units, each apartment is designed to provide comfort and a modern living experience.
Vastu Compliance: Apartments are meticulously planned to ensure Vastu compliance, creating a cheerful and blissful living experience for residents.
Legal Approvals: The project has been approved by Sorry, Legal approvals information is currently unavailable, ensuring peace of mind for buyers regarding the legality of the development.
Address: Talap, Kannur, Kerala, INDIA..
Talap, Kannur, INDIA.
For more details on pricing, floor plans, and availability, contact us today.
1st Floor, Shobha Complex, TC 16/457(3), Edapazhanji, Thycaud, Trivandrum, Kerala, INDIA.
The project is located in Talap, Kannur, Kerala, INDIA.
Apartment sizes in the project range from 885 sqft to 1135 sqft.
The area of 2 BHK apartments ranges from 885 sqft to 895 sqft.
The project is spread over an area of 0.63 Acres.
Price of 3 BHK unit in the project is Rs. 5 Lakhs