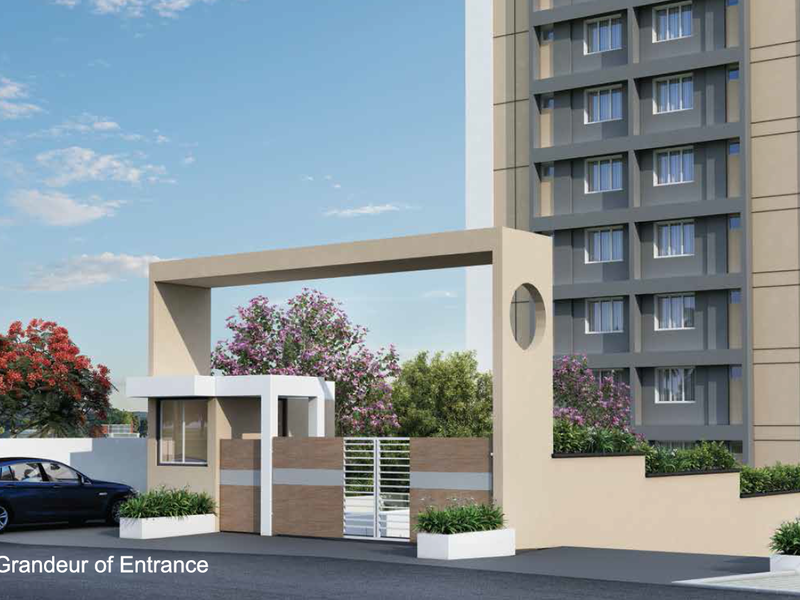By: Skyline Builders in Kanayannur




Change your area measurement
MASTER PLAN
FLOORING
KITCHEN
BED TOILETS
DOORS AND WINDOWS
PAINTING
ELECTRICAL
LIFTS
TELEPHONE POINT
GENERATOR
Skyline Matrix – Luxury Apartments in Kanayannur, Kochi.
Skyline Matrix, located in Kanayannur, Kochi, is a premium residential project designed for those who seek an elite lifestyle. This project by Skyline Builders Trivandrum offers luxurious. 2 BHK Apartments packed with world-class amenities and thoughtful design. With a strategic location near Kochi International Airport, Skyline Matrix is a prestigious address for homeowners who desire the best in life.
Project Overview: Skyline Matrix is designed to provide maximum space utilization, making every room – from the kitchen to the balconies – feel open and spacious. These Vastu-compliant Apartments ensure a positive and harmonious living environment. Spread across beautifully landscaped areas, the project offers residents the perfect blend of luxury and tranquility.
Key Features of Skyline Matrix: .
World-Class Amenities: Residents enjoy a wide range of amenities, including a 24Hrs Water Supply, 24Hrs Backup Electricity, CCTV Cameras, Club House, Compound, Covered Car Parking, Fire Alarm, Fire Safety, Gated Community, Gym, Landscaped Garden, Lift, Play Area, Rain Water Harvesting, Security Personnel, Swimming Pool and Waste Management.
Luxury Apartments: Offering 2 BHK units, each apartment is designed to provide comfort and a modern living experience.
Vastu Compliance: Apartments are meticulously planned to ensure Vastu compliance, creating a cheerful and blissful living experience for residents.
Legal Approvals: The project has been approved by , ensuring peace of mind for buyers regarding the legality of the development.
Address: N.V. Paul Road, Lavanya Nagar, Kanayannur, Kochi, Kerala, INDIA..
Kanayannur, Kochi, INDIA.
For more details on pricing, floor plans, and availability, contact us today.
1st Floor, Shobha Complex, TC 16/457(3), Edapazhanji, Thycaud, Trivandrum, Kerala, INDIA.
The project is located in N.V. Paul Road, Lavanya Nagar, Kanayannur, Kochi, Kerala, INDIA.
Flat Size in the project is 1062
Yes. Skyline Matrix is RERA registered with id K-RERA/PRJ/ERN/059/2023 (RERA)
The area of 2 BHK units in the project is 1062 sqft
The project is spread over an area of 0.39 Acres.
Price of 2 BHK unit in the project is Rs. 53.1 Lakhs