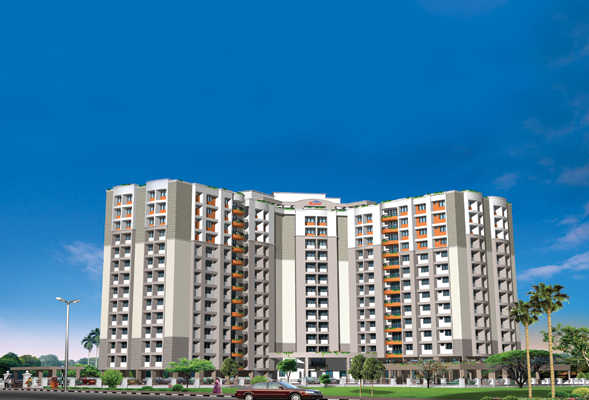By: Skyline Builders in Palarivattom

Change your area measurement
MASTER PLAN
Flooring:
Superior quality ceramic tile.
Kitchen:
Kitchen counter with granite top and single bowl, single drain sink, glazed tile above counter to a height of 60 cms.
Toilet:
Ceramic tile for floor and glazed tile for walls up to false ceiling. Concealed piping and CP fittings. Sanitary fixtures matching tiles. Hot and cold water taps with shower and piping for geyser in all toilets, except servant's toilets. Energised geyser point in master bed toilet.
Windows & Doors:
Powder coated aluminium windows with glazed shutters. Panelled hardwood entrance door, moulded internal doors. Fully glazed, fully openable living balcony doors. Toilet doors of hardwood with marine ply insert.
Electrical:
Concealed conduit wiring with copper conductor, adequate light and fan points, 6/16 amps plug point, etc. controlled by ELCB and MCBs with independant KSEB meters.
Lift:
Two numbers fully automatic passenger lifts and one number semi automatic bed lift stopping on all floors
Fire Fighting:
Fire fighting arrangements as per Kerala Building Rules and Fire Force requirements. Every floor provided with hose reel box and hose
Painting:
Putty and Oil Bound Distemper for all internal walls and ceiling in living / dining area. OBD for rest of the ceiling. Cornice in living and dining. Enamel paint for woodwork.
Generator:
Generator back up for lifts, common lighting and pumps. Generator back up with limited load of 600W per flat at extra cost.
Cable TV:
cable TV connection for living room and master bedroom.
Telephone Line:
Concealed conduit wiring for telephone in living room and master bedroom.
Water Supply:
Water through sump and over head tank.
Car Parking:
Covered car parking at extra cost. Allotment on priority basis of booking.
Skyline Melrose – Luxury Living on Palarivattom, Kochi.
Skyline Melrose is a premium residential project by Skyline Builders Trivandrum, offering luxurious Apartments for comfortable and stylish living. Located on Palarivattom, Kochi, this project promises world-class amenities, modern facilities, and a convenient location, making it an ideal choice for homeowners and investors alike.
This residential property features 99 units with a total area of 3.05 acres. Designed thoughtfully, Skyline Melrose caters to a range of budgets, providing affordable yet luxurious Apartments. The project offers a variety of unit sizes, ranging from 1122 to 1561 sq. ft., making it suitable for different family sizes and preferences.
Key Features of Skyline Melrose: .
Prime Location: Strategically located on Palarivattom, a growing hub of real estate in Kochi, with excellent connectivity to IT hubs, schools, hospitals, and shopping.
World-class Amenities: The project offers residents amenities like a 24Hrs Backup Electricity, Gated Community, Gym, Health Facilities, Intercom, Landscaped Garden, Maintenance Staff, Meditation Hall, Play Area, Pucca Road, Rain Water Harvesting, Security Personnel, Swimming Pool and Wifi Connection and more.
Variety of Apartments: The Apartments are designed to meet various budget ranges, with multiple pricing options that make it accessible for buyers seeking both luxury and affordability.
Spacious Layouts: The apartment sizes range from from 1122 to 1561 sq. ft., providing ample space for families of different sizes.
Why Choose Skyline Melrose? Skyline Melrose combines modern living with comfort, providing a peaceful environment in the bustling city of Kochi. Whether you are looking for an investment opportunity or a home to settle in, this luxury project on Palarivattom offers a perfect blend of convenience, luxury, and value for money.
Explore the Best of Palarivattom Living with Skyline Melrose?.
For more information about pricing, floor plans, and availability, contact us today or visit the site. Live in a place that ensures wealth, success, and a luxurious lifestyle at Skyline Melrose.
1st Floor, Shobha Complex, TC 16/457(3), Edapazhanji, Thycaud, Trivandrum, Kerala, INDIA.
The project is located in Palarivattom, Kochi-682021, Kerala, INDIA.
Apartment sizes in the project range from 1122 sqft to 1561 sqft.
The area of 3 BHK apartments ranges from 1122 sqft to 1561 sqft.
The project is spread over an area of 3.05 Acres.
The price of 3 BHK units in the project ranges from Rs. 57.49 Lakhs to Rs. 79.98 Lakhs.