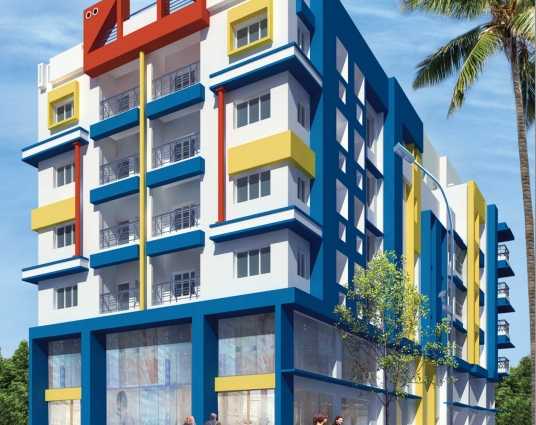By: Skyline Group in Bansdroni

Change your area measurement
MASTER PLAN
STRUCTURE:-
R.C.C. Structure.
WALLS:-
Plaster of Paris finish.
WINDOWS:-
Aluminium sliding (without grill) with provision for exhoust in toilets.
DOORS:-
All flush doors.
Main door will hove one side polished teak ply with Godrej lock / equivalent, hondle, eye piece, tower bolt.
Bedroom doors with mortise lock / equivalent, handle, buffer and tower bolt.
All doors will be finished with white enomel point.
FLOORING:-
Vitrified tiles in living / dining area and in bedrooms.
KITCHEN:-
Cooking platform will hove block granite top.
Stainless steel sink & ceromic tiles 24" above platform.
Flooring of anti-skid tiles.
Provision for water filter.
TOILETS:-
Concealed pipelines.
Only attached toilet will hove hot & cold water arrangement.
White sanitary fittings of Hindwore / equivalent.
CP. fittings of Joquor / equivalent.
Flooring of anti-skid tiles.
ELECTRIC:-
Concealed copper wiring with Modular switches.
AC point in one bedroom.
T.V. & Telephone point in living / dining spoce and master bedroom. Exhaust fon points in toilets and kitchen.
Geyser point in attached toilet.
Skyline Sapphire – Luxury Living on Bansdroni, Kolkata.
Skyline Sapphire is a premium residential project by Skyline Group Mumbai, offering luxurious Apartments for comfortable and stylish living. Located on Bansdroni, Kolkata, this project promises world-class amenities, modern facilities, and a convenient location, making it an ideal choice for homeowners and investors alike.
This residential property features 19 units spread across 5 floors. Designed thoughtfully, Skyline Sapphire caters to a range of budgets, providing affordable yet luxurious Apartments. The project offers a variety of unit sizes, ranging from 933 to 1416 sq. ft., making it suitable for different family sizes and preferences.
Key Features of Skyline Sapphire: .
Prime Location: Strategically located on Bansdroni, a growing hub of real estate in Kolkata, with excellent connectivity to IT hubs, schools, hospitals, and shopping.
World-class Amenities: The project offers residents amenities like a 24Hrs Backup Electricity, CCTV Cameras, Community Hall, Covered Car Parking, Indoor Games, Intercom, Landscaped Garden, Lift, Play Area, Rain Water Harvesting and Security Personnel and more.
Variety of Apartments: The Apartments are designed to meet various budget ranges, with multiple pricing options that make it accessible for buyers seeking both luxury and affordability.
Spacious Layouts: The apartment sizes range from from 933 to 1416 sq. ft., providing ample space for families of different sizes.
Why Choose Skyline Sapphire? Skyline Sapphire combines modern living with comfort, providing a peaceful environment in the bustling city of Kolkata. Whether you are looking for an investment opportunity or a home to settle in, this luxury project on Bansdroni offers a perfect blend of convenience, luxury, and value for money.
Explore the Best of Bansdroni Living with Skyline Sapphire?.
For more information about pricing, floor plans, and availability, contact us today or visit the site. Live in a place that ensures wealth, success, and a luxurious lifestyle at Skyline Sapphire.
1st floor, Wealthspace, Skyline Oasis, Premier Road, Ghatkopar(West), Mumbai, Maharashtra, INDIA.
The project is located in Bansdroni, Kolkata, West Bengal, INDIA.
Apartment sizes in the project range from 933 sqft to 1416 sqft.
The area of 2 BHK apartments ranges from 933 sqft to 995 sqft.
The project is spread over an area of 1.00 Acres.
The price of 3 BHK units in the project ranges from Rs. 72.33 Lakhs to Rs. 77.88 Lakhs.