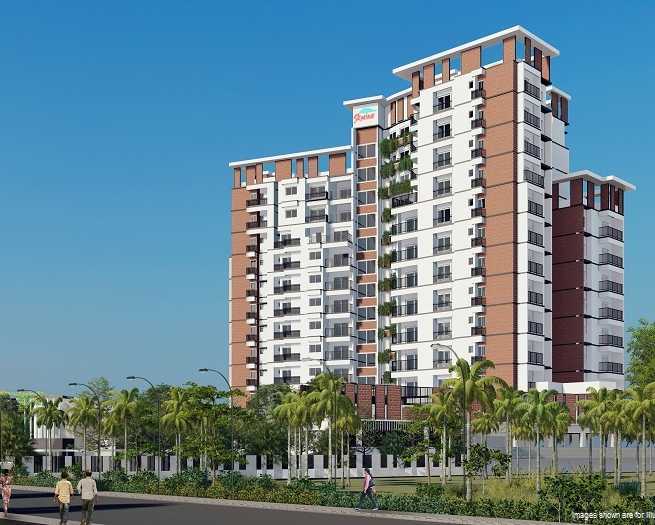By: Skyline Builders in Sasthamangalam




Change your area measurement
MASTER PLAN
DOORS AND WINDOWS
GENERATOR
ELECTRICAL
TOILET
LIFTS
TELEPHONE / VIDEO DOOR PHONE
TV POINT
AIR CONDITIONER
SAFETY FEATURES
WALLS & CEILINGS
GRILLS &RAILINGS
ENERGY SAVING FEATURES
Skyline Upper Crest which has Apartments at Sasthamangalam, Trivandrum is the most sought after locality for the ones who desires to invest in future perspectives too. Sasthamangalam, Trivandrum is in close proximity to major workplaces. In Trivandrum, the demand for real estate is continually going up. Also many business establishments along with well known schools, colleges, medical centers, shopping malls and places of recreation is in close vicinity to Skyline Upper Crest . Skyline Upper Crest is strategically crafted keeping in mind even the smallest details. It comprises of all world class amenities such as 24Hrs Water Supply, 24Hrs Backup Electricity, CCTV Cameras, Club House, Covered Car Parking, Entrance Gate With Security Cabin, Fire Safety, Gym, Health Facilities, Indoor Games, Intercom, Jacuzzi Steam Sauna, Landscaped Garden, Lift, Lobby, Maintenance Staff, Party Area, Play Area, Rain Water Harvesting, Security Personnel, Swimming Pool, Waste Management, EV Charging Point and Yoga Deck.
Location Advantages:. The Skyline Upper Crest is strategically located with close proximity to all civic amenities such as schools, colleges, hospitals, shopping malls, grocery stores, restaurants, recreational centres etc. The complete address of Skyline Upper Crest is Sasthamangalam, Trivandrum, Kerala, INDIA..
Builder Information:. Skyline Builders Trivandrum is one of the leading real estate company which has successfully completed many residential projects.
Construction and Availability Status:. Skyline Upper Crest is currently ongoing project.
Units and interiors:. It offers spacious and skillfully designed 3 BHK and 4 BHK Apartments at very affordable prices. Skyline Upper Crest comprises of dedicated wardrobe niches in every room, branded bathroom fittings, space efficient kitchen and a large living space. Proper ventilation is there in every corner of the house.
1st Floor, Shobha Complex, TC 16/457(3), Edapazhanji, Thycaud, Trivandrum, Kerala, INDIA.
The project is located in Near Kesavapuram Bridge, Sasthamangalam, Trivandrum, Kerala, INDIA
Apartment sizes in the project range from 1966 sqft to 3388 sqft.
Yes. Skyline Upper Crest is RERA registered with id K-RERA/PRJ/TVM/051/2021 (RERA)
The area of 4 BHK apartments ranges from 2566 sqft to 3388 sqft.
The project is spread over an area of 0.75 Acres.
The price of 3 BHK units in the project ranges from Rs. 1.72 Crs to Rs. 1.87 Crs.