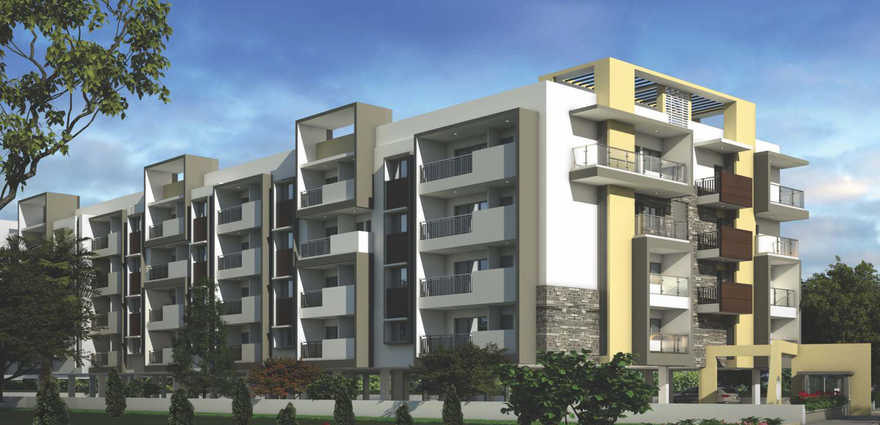By: SLV Shelters in Abbigere

Change your area measurement
MASTER PLAN
Building Structure:
RCC framed structure.
Windows:
3 tracks aluminium sliding windows with safety grill.
Doors:
Main door: Teak wood door frame with elegantly finished flush shutters.
Other doors: Hard wood door frames with skin panelled doors.
External And Internal Paint:
External wall: 1 coat of primer & 2 coats of Apex paint.
All internal walls: Emulsion paint with 2 coats of wall putty.
Electricals:
Wiring concealed with fire resistant wires.
Provision for split AC in master bedroom.
Adequate points for lights, fans & other plugs in bedrooms, toilets and kitchen with modular switches of reputed brand.
Provision for exhaust fans & geysers points in toilets and kitchen. Plug points for chimney, water purifier, refrigerator & other kitchen appliances in kitchen.
TV points in living & master bedroom. Telephone point in living room.
Power back up for all lighting points, fans & TV points in each flat.
Toilets:
CP fittings of ISI mark.
Concealed piping system for cold & hot water with provision for geysers.
Porcelain sanitary wares of reputed brand.
White WC of reputed brand.
Flooring:
Living, bedrooms, dining area & kitchen -Vitrified tiles.
Toilets - Anti skid tiles flooring with ceramic tiles dado upto 7' height.
Lobby & Lifts:
Entrance lobby finished with granite flooring.
4 automatic lifts of reputed make and 8 passenger capacity.
Kitchen:
Granite cooking platform with stainless steel sink.
Dado upto 2' height.
CP fittings of ISI mark.
Water:
24 hours water supply.
SLV Suhas Celestia – Luxury Living on Abbigere, Bangalore.
SLV Suhas Celestia is a premium residential project by SLV Shelters, offering luxurious Apartments for comfortable and stylish living. Located on Abbigere, Bangalore, this project promises world-class amenities, modern facilities, and a convenient location, making it an ideal choice for homeowners and investors alike.
This residential property features 196 units spread across 4 floors, with a total area of 2.00 acres.Designed thoughtfully, SLV Suhas Celestia caters to a range of budgets, providing affordable yet luxurious Apartments. The project offers a variety of unit sizes, ranging from 800 to 1465 sq. ft., making it suitable for different family sizes and preferences.
Key Features of SLV Suhas Celestia: .
Prime Location: Strategically located on Abbigere, a growing hub of real estate in Bangalore, with excellent connectivity to IT hubs, schools, hospitals, and shopping.
World-class Amenities: The project offers residents amenities like a 24Hrs Water Supply, 24Hrs Backup Electricity, Badminton Court, Carrom Board, CCTV Cameras, Chess, Club House, Covered Car Parking, Gated Community, Gym, Indoor Games, Intercom, Jogging Track, Landscaped Garden, Lift, Party Area, Play Area, Rain Water Harvesting, Security Personnel, Swimming Pool and Table Tennis and more.
Variety of Apartments: The Apartments are designed to meet various budget ranges, with multiple pricing options that make it accessible for buyers seeking both luxury and affordability.
Spacious Layouts: The apartment sizes range from from 800 to 1465 sq. ft., providing ample space for families of different sizes.
Why Choose SLV Suhas Celestia? SLV Suhas Celestia combines modern living with comfort, providing a peaceful environment in the bustling city of Bangalore. Whether you are looking for an investment opportunity or a home to settle in, this luxury project on Abbigere offers a perfect blend of convenience, luxury, and value for money.
Explore the Best of Abbigere Living with SLV Suhas Celestia?.
For more information about pricing, floor plans, and availability, contact us today or visit the site. Live in a place that ensures wealth, success, and a luxurious lifestyle at SLV Suhas Celestia.
SLV Shelters is a highly reputed name in Bangalore as one of the fastest growing property developers. It was established by Mr.G. K. Rajagopal Naidu in the year 2004 with its Head Office in Bangalore. Since then it has successfully completed the construction of the best residential projects and worked hard to offer the most economical and luxurious apartments and commercial space for its prestigious clients. The team of SLV Shelters strives to create innovative designs and sophisticated classy homes that convert the “dreams” into reality. We at SLV Shelters concentrate on the “Uniqueness in Landscapes” with applying the World class standards of quality, technology and techniques to complete the development of projects in specified time without compromising on traditional values and Business Ethics. This feature has greatly helped us in having an edge over our competitors and in offering the best and effective projects to our clients and customers with complete satisfaction.
Abbigere, located in the northern part of Bangalore, is a rapidly developing locality that is gaining attention for its potential in both residential and commercial real estate. This area, once considered more suburban, is now becoming increasingly popular for its connectivity, infrastructure, and affordability compared to other parts of Bangalore.
Property Types and Configurations:
Independent Houses: Abbigere offers a range of independent houses, typically with configurations ranging from 2 to 4 bedrooms. These homes cater to families seeking spacious living and are often located in quieter, more residential neighborhoods.
Apartments:
Plots:
Investment Potential:
Amenities and Connectivity:
Educational Institutions:
Healthcare Facilities:
Shopping and Dining:
Connectivity:
Conclusion:
#989, 5th A Cross, HRBR Layout, Bangalore-560043, Karnataka, INDIA.
The project is located in Abbigere, Bangalore, Karnataka, INDIA.
Apartment sizes in the project range from 800 sqft to 1465 sqft.
The area of 2 BHK apartments ranges from 800 sqft to 1143 sqft.
The project is spread over an area of 2.00 Acres.
The price of 3 BHK units in the project ranges from Rs. 42.52 Lakhs to Rs. 51.27 Lakhs.