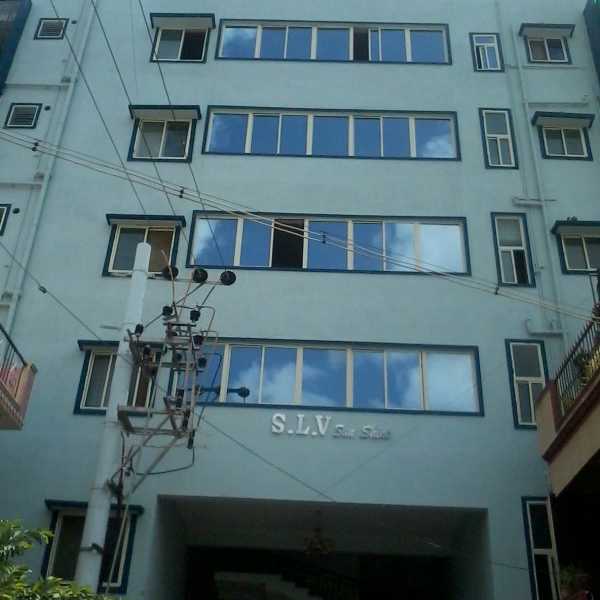By: SLV Builders in Banaswadi




Change your area measurement
MASTER PLAN
Structure:
RCC framed Structure.
Walls: 6" thick cement concrete solid blocks for exterior walls & 4" thick cement concrete solid block for internal walls.
Doors: Main Door with teak wood frame with moulded skin shutter, other doors with Salwood frame with moulded skin door.
Windows:
3-Track Powder coated Aluminum frames with aluminum glass sliding shutters.MS safety grills with mosquito mesh.
Flooring:
Vitrified Flooring for Living, dining, bedroom & Ceramic filed flooring for Kitchen & Balconies.
Electrical work:
Concealed wiring with good quality switches & Sockets.AC points for Master bedroom, Aqua Guard & Washing Machine Points.
Toilets:
Anti-Skid Ceramic tiled flooring & glazed tile dado up to door height.
Sanitary:
Good quality sanitary ware & C.P. fittings.
Water Supply:
24 Hours water supply from bore well.
Painting:
Asian/Altek/Berger or equilant emulsion paint for interiors, Water-proofing emulsion Paint for exteriors.
TV& Telephone:
T.V. & Telephone point in living & master bedroom.
Kitchen Platform:
Granite platform with Stainless Steel Sink. 2' height ceramic tiled dado on cooking platform.
Lifts:
Lifts (Kone / Johnson / OTIS or equivalent).
Car Parking:
Exclusive covered car parking at basement.
Intercom:
Intercom facility for all flats, connecting to security.
Power Backup:
Generator for common area lighting, lifts, Motor & power backup for each flat.
SLV Sunshine Banaswadi : A Premier Residential Project on Banaswadi, Bangalore.
Looking for a luxury home in Bangalore? SLV Sunshine Banaswadi , situated off Banaswadi, is a landmark residential project offering modern living spaces with eco-friendly features. Spread across 0.51 acres , this development offers 44 units, including 2 BHK and 3 BHK Apartments.
Key Highlights of SLV Sunshine Banaswadi .
• Prime Location: Nestled behind Wipro SEZ, just off Banaswadi, SLV Sunshine Banaswadi is strategically located, offering easy connectivity to major IT hubs.
• Eco-Friendly Design: Recognized as the Best Eco-Friendly Sustainable Project by Times Business 2024, SLV Sunshine Banaswadi emphasizes sustainability with features like natural ventilation, eco-friendly roofing, and electric vehicle charging stations.
• World-Class Amenities: 24Hrs Backup Electricity, Covered Car Parking, Gym, Intercom, Jogging Track, Landscaped Garden, Lift, Play Area, Rain Water Harvesting, Security Personnel and Swimming Pool.
Why Choose SLV Sunshine Banaswadi ?.
Seamless Connectivity SLV Sunshine Banaswadi provides excellent road connectivity to key areas of Bangalore, With upcoming metro lines, commuting will become even more convenient. Residents are just a short drive from essential amenities, making day-to-day life hassle-free.
Luxurious, Sustainable, and Convenient Living .
SLV Sunshine Banaswadi redefines luxury living by combining eco-friendly features with high-end amenities in a prime location. Whether you’re a working professional seeking proximity to IT hubs or a family looking for a spacious, serene home, this project has it all.
Visit SLV Sunshine Banaswadi Today! Find your dream home at Vijaya Bank Colony Main Road, Banaswadi, Bangalore, Karnataka, INDIA.. Experience the perfect blend of luxury, sustainability, and connectivity.
No: 2, 5th Cross, Vijaya Bank Colony, Banasawadi, Bangalore - 560043, Karnataka, INDIA.
Projects in Bangalore
Completed Projects |The project is located in Vijaya Bank Colony Main Road, Banaswadi, Bangalore, Karnataka, INDIA.
Apartment sizes in the project range from 1100 sqft to 1695 sqft.
The area of 2 BHK apartments ranges from 1100 sqft to 1274 sqft.
The project is spread over an area of 0.51 Acres.
The price of 3 BHK units in the project ranges from Rs. 44.54 Lakhs to Rs. 55.92 Lakhs.