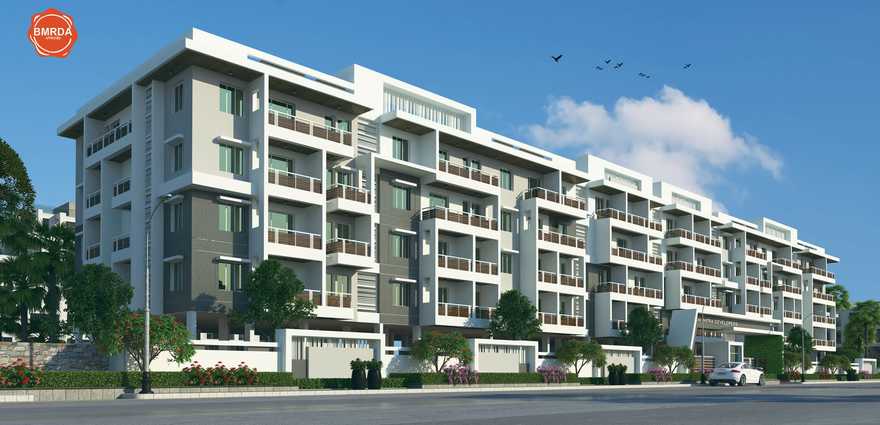By: SM Infra Developers in Sompura

Change your area measurement
MASTER PLAN
STRUCTURE
WALLS
DOORS AND WINDOWS
PLASTERING
KITCHEN
FLOORING
ELECTRICALS
PAINTING
WATER SUPPLY
PLUMBING
LIFT
COMMUNICATION
GENERATOR
COMMON AREAS
SM Platina – Luxury Living on Sompura, Bangalore.
SM Platina is a premium residential project by SM Infra Developers, offering luxurious Apartments for comfortable and stylish living. Located on Sompura, Bangalore, this project promises world-class amenities, modern facilities, and a convenient location, making it an ideal choice for homeowners and investors alike.
This residential property features 72 units spread across 4 floors, with a total area of 0.80 acres.Designed thoughtfully, SM Platina caters to a range of budgets, providing affordable yet luxurious Apartments. The project offers a variety of unit sizes, ranging from 1200 to 1500 sq. ft., making it suitable for different family sizes and preferences.
Key Features of SM Platina: .
Prime Location: Strategically located on Sompura, a growing hub of real estate in Bangalore, with excellent connectivity to IT hubs, schools, hospitals, and shopping.
World-class Amenities: The project offers residents amenities like a 24Hrs Water Supply, 24Hrs Backup Electricity, CCTV Cameras, Compound, Covered Car Parking, Fire Safety, Gated Community, Gym, Indoor Games, Intercom, Landscaped Garden, Lift, Play Area, Rain Water Harvesting, Security Personnel, Vastu / Feng Shui compliant and Sewage Treatment Plant and more.
Variety of Apartments: The Apartments are designed to meet various budget ranges, with multiple pricing options that make it accessible for buyers seeking both luxury and affordability.
Spacious Layouts: The apartment sizes range from from 1200 to 1500 sq. ft., providing ample space for families of different sizes.
Why Choose SM Platina? SM Platina combines modern living with comfort, providing a peaceful environment in the bustling city of Bangalore. Whether you are looking for an investment opportunity or a home to settle in, this luxury project on Sompura offers a perfect blend of convenience, luxury, and value for money.
Explore the Best of Sompura Living with SM Platina?.
For more information about pricing, floor plans, and availability, contact us today or visit the site. Live in a place that ensures wealth, success, and a luxurious lifestyle at SM Platina.
Hyderabad, Telangana, INDIA.
The project is located in SM Platina, Survey No. 12, Sompura Gate, Sarjapur Road, Sompura, Bangalore, Karnataka, INDIA.
Apartment sizes in the project range from 1200 sqft to 1500 sqft.
The area of 2 BHK apartments ranges from 1200 sqft to 1320 sqft.
The project is spread over an area of 0.80 Acres.
The price of 3 BHK units in the project ranges from Rs. 84.16 Lakhs to Rs. 96 Lakhs.