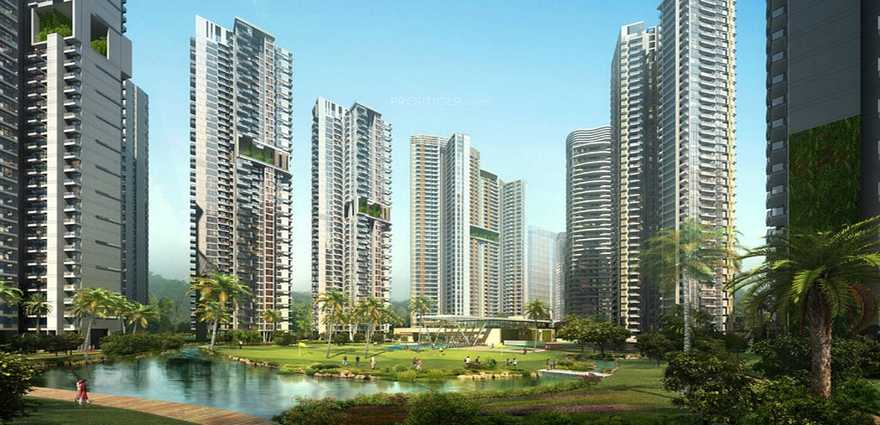By: Revanta Welfare Society in L Zone

Change your area measurement
LIVING ROOM / DINING ROOM:-
POP punning with plastic emulsion (velvet touch) paint
Flooring would be a mix of Italian / Spanish Marble.
Doors and Window frames shall be of Ivory Coast Teak.
Elegantly designed entrance door.
KITCHEN:-
Italian modular kitchen.
Fully fitted with high end cooking appliances; Microwave oven, Refrigerator, R.O. System, Dishwasher, Washing Machine with dryer etc.
Chimney with exhaust fan.
Geysers of Venus heavy duty or equivalent make in kitchen.
Designer / Modular woodwork and fittings.
Floor / Walls shall feature a combination of high quality granite
Counters shall feature italian marble.
Double bowl stainless steel sink with drain board
Single lever hot and cold water
Provision for piped gas supply
Doors and Window frames shall be of lvory Coast Teak
BEDROOM:-
POP punning with plastic emulsion (velvet touch) paint
Flooring would be Italian marble or imported wood.
Designer wardrobes, cupboards, almirahs.
Doors and Window frames shall be of lvory Coast Teak
High quality fittings of Indian / imported makes.
BATHROOM:-
Single lever C.P. fittings Grohe / Hans Grohe / Jaguar or equivalent make.
Glass on patch fitting or cubical bathtub as per specially designed scheme.
Chinaware, imported / high class wall hung W.C. and matching wash basin
Fitted with exhaust fan, mirror, towel rack / rod and accessories.
Geysers of Venus heavy duty or equivalent make in all attached bathrooms.
BALCONY:-
Italian marble
External walls in texture paint with stone finish
Revanta Smart Residency: Premium Living at L Zone, Delhi.
Prime Location & Connectivity.
Situated on L Zone, Revanta Smart Residency enjoys excellent access other prominent areas of the city. The strategic location makes it an attractive choice for both homeowners and investors, offering easy access to major IT hubs, educational institutions, healthcare facilities, and entertainment centers.
Project Highlights and Amenities.
This project, spread over 7.00 acres, is developed by the renowned Revanta Welfare Society. The 300 premium units are thoughtfully designed, combining spacious living with modern architecture. Homebuyers can choose from 2 BHK, 3 BHK and 4 BHK luxury Apartments, ranging from 975 sq. ft. to 2100 sq. ft., all equipped with world-class amenities:.
Modern Living at Its Best.
Whether you're looking to settle down or make a smart investment, Revanta Smart Residency offers unparalleled luxury and convenience. The project, launched in Dec-2014, is currently completed with an expected completion date in Dec-2020. Each apartment is designed with attention to detail, providing well-ventilated balconies and high-quality fittings.
Floor Plans & Configurations.
Project that includes dimensions such as 975 sq. ft., 2100 sq. ft., and more. These floor plans offer spacious living areas, modern kitchens, and luxurious bathrooms to match your lifestyle.
For a detailed overview, you can download the Revanta Smart Residency brochure from our website. Simply fill out your details to get an in-depth look at the project, its amenities, and floor plans. Why Choose Revanta Smart Residency?.
• Renowned developer with a track record of quality projects.
• Well-connected to major business hubs and infrastructure.
• Spacious, modern apartments that cater to upscale living.
Schedule a Site Visit.
If you’re interested in learning more or viewing the property firsthand, visit Revanta Smart Residency at L Zone, Dwarka, Delhi, INDIA.. Experience modern living in the heart of Delhi.
G-16, Arunachal Building, Barakhamba Road, Connaught Place, Near Barakhamba Road Metro Station, New Delhi, INDIA.
Projects in Delhi
Completed Projects |The project is located in L Zone, Dwarka, Delhi, INDIA.
Apartment sizes in the project range from 975 sqft to 2100 sqft.
The area of 4 BHK units in the project is 2100 sqft
The project is spread over an area of 7.00 Acres.
The price of 3 BHK units in the project ranges from Rs. 50 Lakhs to Rs. 54 Lakhs.