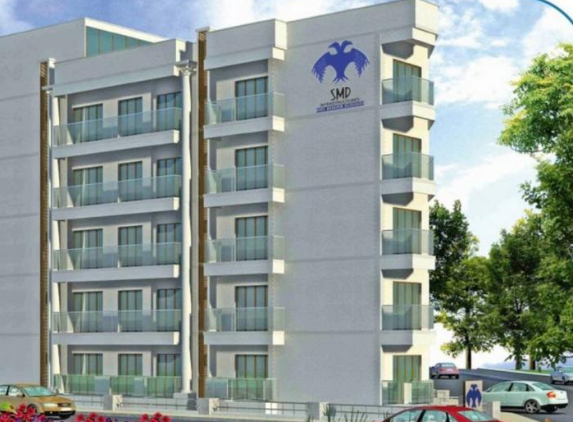



Change your area measurement
Indulge:
Terrace Swimming Pool.
Gym and Multi-Purpose Hall.
Meditation Dome.
Roof Top Landscaping.
Safety:
Centralized Piped LPG distribution system.
Automatic motion sensors triggered lighting in common area and staircase.
with smoke detection sensors.
CCTV surveillance and intelligent security system.
Construction:
RCC framed structure.
Solid concrete blocks masonary.
Plastering & Paintaing:
All internal walls are smoothly plastered and painted with emulsion paint.
All external walls are plastered with water proofing compound and painted with best quality all weather ultima paint.
Tiles:
High quality vitrified tiles flooring for living, dining, and bedrooms.
Anti skid Ceramic tiles flooring for balcony and restrooms.
Granite/ Marble for staircase and common area.
Dadoing:
Bathrooms: Glazed tiles from floor level to 7 feet height.
Kitchen: Cladding up to 2 feet height in glazed tiles above platform of black granite counter.
Fittings And Accessories:
Jaquar/ Equivalent CP fittings.
Stainless Steel Sink with drain board in kitchen counter.
Provision for washing machine point in utility.
Provision of health faucet point will be provided for all toilets.
Doors, Windows & Ventilators:
Main Door: Teak Wood. High quality hinges, tower bolt, lock, door stopper bush and security eye provided with door.
Balcony Door: Salwood/ equivalent species
Other door: Hard wood/Sal wood frame with enamel painted, skin moulded panelled/Flush shutters with Hinges, tower bolt and lock MS.
Powder coated two tracks aluminium, glazed hinged/sliding windows shall be provided.
Toilet ventilators made of powder coated aluminium/UPVC with glazed louvers/fixed glass and with a provision for exhaust fan.
Electrical:
ISI marked fire retardant copper wiring of appropriate thickness will be used.
High quality modular switches will be provided.
Provision for plug and use UPS.
Provision for split AC unit in master bedroom.
Provision for Geyser point in bathroom.
16A point in utility and kitchen area.
Exhaust fan provision in kitchen and restrooms.
Provision for Chimney and Cooktop in kitchen.
Power Backup:
100% power backup for security system.
Power backup for lift, pump and common area.
Provision for plug and use UPS socket in hall.
Swimming Pool:
100% treated water with integrated water recycling system - ensuring maintenance cost is minimum.
SMD Beverly Hills – Luxury Apartments in Singasandra, Bangalore.
SMD Beverly Hills, located in Singasandra, Bangalore, is a premium residential project designed for those who seek an elite lifestyle. This project by SMD Infrastructures Pvt Ltd offers luxurious. 2 BHK and 3 BHK Apartments packed with world-class amenities and thoughtful design. With a strategic location near Bangalore International Airport, SMD Beverly Hills is a prestigious address for homeowners who desire the best in life.
Project Overview: SMD Beverly Hills is designed to provide maximum space utilization, making every room – from the kitchen to the balconies – feel open and spacious. These Vastu-compliant Apartments ensure a positive and harmonious living environment. Spread across beautifully landscaped areas, the project offers residents the perfect blend of luxury and tranquility.
Key Features of SMD Beverly Hills: .
World-Class Amenities: Residents enjoy a wide range of amenities, including a 24Hrs Backup Electricity, Community Hall, Gated Community, Gym, Indoor Games, Intercom, Landscaped Garden, Maintenance Staff, Meditation Hall, Rain Water Harvesting, Security Personnel and Swimming Pool.
Luxury Apartments: Offering 2 BHK and 3 BHK units, each apartment is designed to provide comfort and a modern living experience.
Vastu Compliance: Apartments are meticulously planned to ensure Vastu compliance, creating a cheerful and blissful living experience for residents.
Legal Approvals: The project has been approved by BBMP and A Khata, ensuring peace of mind for buyers regarding the legality of the development.
Address: Hosur Main Road, AECS Layout, Singasandra, Bangalore, Karnataka, INDIA..
Singasandra, Bangalore, INDIA.
For more details on pricing, floor plans, and availability, contact us today.
21/A, 2nd Floor, 80 Feet Road, 1st Block, Koramangala, Bangalore-560034, Karnataka, INDIA.
Projects in Bangalore
Completed Projects |The project is located in Hosur Main Road, AECS Layout, Singasandra, Bangalore, Karnataka, INDIA.
Apartment sizes in the project range from 1017 sqft to 1700 sqft.
The area of 2 BHK apartments ranges from 1017 sqft to 1250 sqft.
The project is spread over an area of 0.94 Acres.
The price of 3 BHK units in the project ranges from Rs. 47.7 Lakhs to Rs. 67.58 Lakhs.