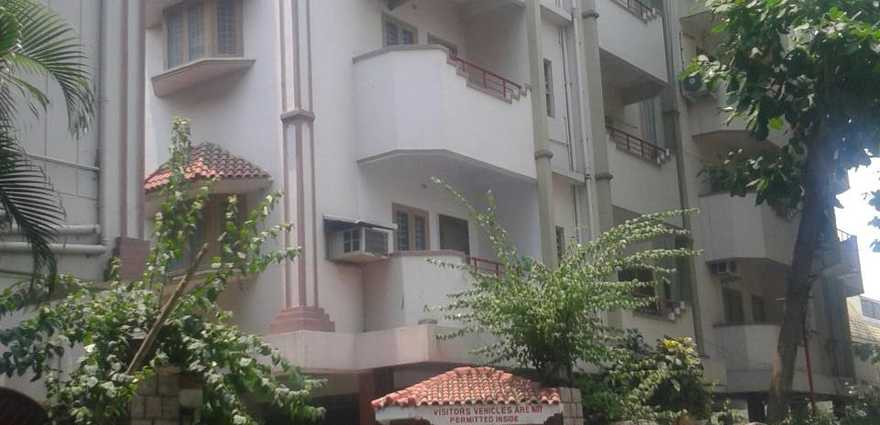By: SMR Holdings in Bowenpally

Structure : Column Pillar RCC frame structure with 9" brick external walls and 41/" brick partition wall.
Design : Architect design as per vasthu
Plastering : Ceiling, Inner & Outer walls Plastering in Cement with neat finish.
Flooring : Quality Marbles in all rooms with 4" skirting.
DOORS
Main Door : Quality Teak Wood frame with panelled door of carving work with
varnish finish with brass locks.
Other Door: Quality Teak wood frame with OST flush door with varnish finish.
Powder coated fittings.
Window : Quality Teakwood with glazed glass shutters.
Plumbing & Sanitary : Concealed PVC Pipe line in Bathrooms, PVC Rain water, Sanitary waste line in Ducts SW line for under ground drainage. Bathrooms with bore well water.
Kitchen : 20 mm Black granite counter with stainless steel sink with drain board Metro Water point, Aqua guard point, will be provided, Glazed tiles upto 3' from platform. Exhaust fan provision will be provided.
Toilet : EWC / IVVC white or light color sanitary work (Hindware / Parryware) Washing machine point, Geyser point, Metro CP fittings. One shower point. Glazed tiles upto 7' height. Wash basins 2 Nos. One in dining area & another one in Toilet.
Painting: Interior and Exterior walls painted with Emulsion paints, Grills-Zink
Chromite non-corrosive primer with enamel paint.
Electrical : Three phase power supply with concealed wiring of ISI standard Anchor Switches. Earth leak circuit breaker. The electrical points as per architects drawings.
Lofts: Concrete lofts will be provided in kitchen & I bed room(Wherever
feasible). Cupboards will be provided in all bed room, kitchen.
Finishes: Internal Surface shall be finished with two coat of patti with acrylic
Emulsion paint in hall & other room two coats of acrylic emulsion paint.
Exterior : Surface shall be finished withACE acrylic emulsion paint.
Staircase Railing: Railing-MS Grill and Wooden Handrails with Teakwood.
Rainwater Harvest : Rain water harvesting as per CMDA Norms.
Pest Control: Pre construction anti-termite treatment.
SMR Majestic: Premium Living at Bowenpally, Hyderabad.
Prime Location & Connectivity.
Situated on Bowenpally, SMR Majestic enjoys excellent access other prominent areas of the city. The strategic location makes it an attractive choice for both homeowners and investors, offering easy access to major IT hubs, educational institutions, healthcare facilities, and entertainment centers.
Project Highlights and Amenities.
Modern Living at Its Best.
Floor Plans & Configurations.
For a detailed overview, you can download the SMR Majestic brochure from our website. Simply fill out your details to get an in-depth look at the project, its amenities, and floor plans. Why Choose SMR Majestic?.
• Renowned developer with a track record of quality projects.
• Well-connected to major business hubs and infrastructure.
• Spacious, modern apartments that cater to upscale living.
Schedule a Site Visit.
If you’re interested in learning more or viewing the property firsthand, visit SMR Majestic at Sikh Road, Bowenpally, Secunderabad, Hyderabad, Telangana, INDIA.. Experience modern living in the heart of Hyderabad.
Plot No. 73, SMR House, 5th Floor, Nagarjuna Hills, Punjagutta, Hyderabad, Telangana, INDIA.
The project is located in Sikh Road, Bowenpally, Secunderabad, Hyderabad, Telangana, INDIA.
Flat Size in the project is 100 sqft
4 BHK is not available is this project
The project is spread over an area of 1.00 Acres.
3 BHK is not available is this project