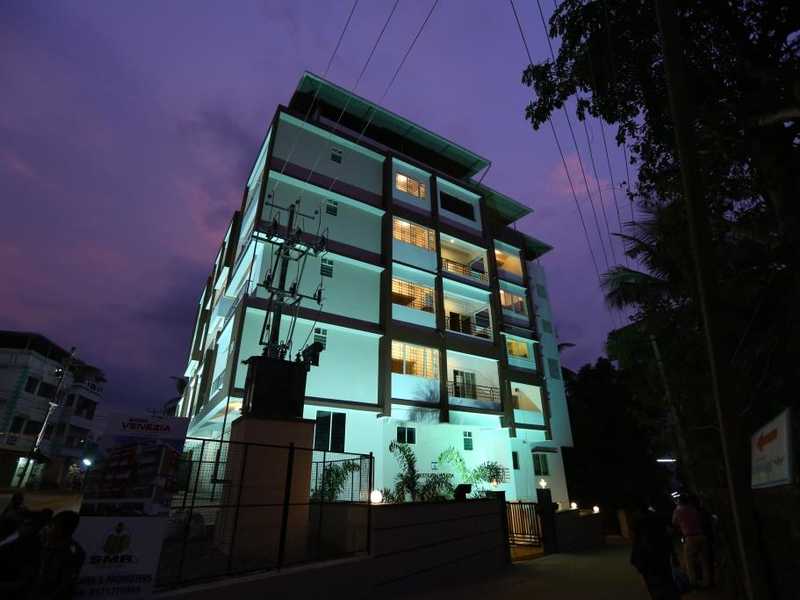



Change your area measurement
HIGHLIGHTS:-
One 8 passenger capacity Elevators with standby generator
Generator (for common areas & apartment lighting) with sound-proof enclosure
Water supply via Sump and overhead tank
Provision for telephone connection for all flats
Intercom system connecting all apartments with security room
Designer (Coloured) sanitary ware in toilet
Attractive glazed tiles for toilet (7’0” height) and kitchen walls upto 3’0” height
JAGUAR/NOV/ARK or any other equivalent C.P pipe fittings for toilets and kitchen
Vitrified mirror finish tiles (Marble shade) 24”x 24” for inside apartment
Provision for Satellite and cable TV network connection
Safety enhanced Finolex wiring or any other equivalent product wiring
Putty finished painting walls
Car parking at extra cost
Specious balcony for all apartments is in added advantage
STRUCTURE:-
R.C.C framed structure with clay block/masonry/brick partition walls
Double coat exterior plastering with waterproof treatment
External painting of the building with Snowcem and Aerocem mat finish paints
INTERIOR FINISHES:-
Attractively designed main entrance doors
Vitrified tile flooring
R.C.C window frames with designed grills/steel bars and wooden shutters
Concrete door frames with good quality decorative flush doors for rooms and fibrotech/P.V.C. shutters for toilets
Putty finish for interior walls and ceiling with oil bound primer finished with coloured distemper.
Powder coated door and window fixtures
DINING/LIVING ROOM:-
Specious dinning area
T.V. point and telephone point
Separate pastel coloured wash-basin for dining
MASTER BEDROOM:-
All window opening on the exterior walls of the building for maximum privacy
Built-in wardrobe provision
Two way light control
AC point, Telephone point, Footlight point, Computer point & TV point
Attached toilet
OTHER BED ROOMS:-
All window opening on the exterior walls
Built in wardrobe provision
Two way light control
Computer point
KITCHEN:-
Jet Black Granite Kitchen platform
Self printed glazed tile dadoing for kitchen walls upto 2’0” height
Stainless steel washing sink with drain board
Three power points
Exhaust fan provision
WORK AREA:-
Power point for Washing Machine /Grinders
Plumbing connection for Washing Machines
BATH ROOMS:-
Water proof treatment done for sunken R.C.C Slab.
Pressure checked plumbing and drainage pipelines to assure total leak proof toilets.
A.R.K / JAL / JAGUAR or equivalent C.P pipe fittings.
Pastel coloured Parryware/Hindustan Sanitary-ware.
Flush valves for commodes
Hot & cold mixer unit
Wall mounted E.W.C.
Exhaust fan provision for all toilets.
Coloured ceramic tiles (anti skid) for bath room floor
Wall cladding with self printed Glazed Tiles for 7’0” height.
SMR Westgate Venezia: Premium Living at Valencia, Mangalore.
Prime Location & Connectivity.
Situated on Valencia, SMR Westgate Venezia enjoys excellent access other prominent areas of the city. The strategic location makes it an attractive choice for both homeowners and investors, offering easy access to major IT hubs, educational institutions, healthcare facilities, and entertainment centers.
Project Highlights and Amenities.
This project, spread over 0.48 acres, is developed by the renowned SMR Group. The 18 premium units are thoughtfully designed, combining spacious living with modern architecture. Homebuyers can choose from 1 BHK, 2 BHK and 3 BHK luxury Apartments, ranging from 750 sq. ft. to 1550 sq. ft., all equipped with world-class amenities:.
Modern Living at Its Best.
Floor Plans & Configurations.
Project that includes dimensions such as 750 sq. ft., 1550 sq. ft., and more. These floor plans offer spacious living areas, modern kitchens, and luxurious bathrooms to match your lifestyle.
For a detailed overview, you can download the SMR Westgate Venezia brochure from our website. Simply fill out your details to get an in-depth look at the project, its amenities, and floor plans. Why Choose SMR Westgate Venezia?.
• Renowned developer with a track record of quality projects.
• Well-connected to major business hubs and infrastructure.
• Spacious, modern apartments that cater to upscale living.
Schedule a Site Visit.
If you’re interested in learning more or viewing the property firsthand, visit SMR Westgate Venezia at Valencia, Mangalore-575002, Karnataka, INDIA.. Experience modern living in the heart of Mangalore.
First Floor, West Gate Heights, Sturrock Road, Falnir, Mangalore - 575002, Karnataka, INDIA.
Projects in Mangalore
Completed Projects |The project is located in Valencia, Mangalore-575002, Karnataka, INDIA.
Apartment sizes in the project range from 750 sqft to 1550 sqft.
The area of 2 BHK apartments ranges from 975 sqft to 1170 sqft.
The project is spread over an area of 0.48 Acres.
The price of 3 BHK units in the project ranges from Rs. 63.84 Lakhs to Rs. 65.1 Lakhs.