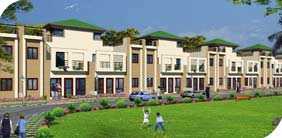By: SNG Developers Ltd. in Tundla




Change your area measurement
MASTER PLAN
Floor Finishes
Living/ Dining
Toilets
Other Fixtures*
Kitchen
Door/Window
Other Features
SNG Anandlok – Luxury Apartments in Tundla, Firozabad.
SNG Anandlok, located in Tundla, Firozabad, is a premium residential project designed for those who seek an elite lifestyle. This project by SNG Developers Ltd. offers luxurious. 1 BHK, 2 BHK and 2.5 BHK IndependentFloors packed with world-class amenities and thoughtful design. With a strategic location near Firozabad International Airport, SNG Anandlok is a prestigious address for homeowners who desire the best in life.
Project Overview: SNG Anandlok is designed to provide maximum space utilization, making every room – from the kitchen to the balconies – feel open and spacious. These Vastu-compliant IndependentFloors ensure a positive and harmonious living environment. Spread across beautifully landscaped areas, the project offers residents the perfect blend of luxury and tranquility.
Key Features of SNG Anandlok: .
World-Class Amenities: Residents enjoy a wide range of amenities, including a 24Hrs Water Supply, 24Hrs Backup Electricity, Compound, Covered Car Parking, Entrance Gate With Security Cabin, Fire Safety, Gas Pipeline, Gated Community, Landscaped Garden, Lift, Maintenance Staff, Party Area, Play Area, Pucca Road, Rain Water Harvesting, Security Personnel, Street Light, Swimming Pool, Vastu / Feng Shui compliant, 24Hrs Backup Electricity for Common Areas and Sewage Treatment Plant.
Luxury IndependentFloors: Offering 1 BHK, 2 BHK and 2.5 BHK units, each apartment is designed to provide comfort and a modern living experience.
Vastu Compliance: IndependentFloors are meticulously planned to ensure Vastu compliance, creating a cheerful and blissful living experience for residents.
Legal Approvals: The project has been approved by , ensuring peace of mind for buyers regarding the legality of the development.
Address: Tundla, Firozabad, Uttar Pradesh, INDIA.
Tundla, Firozabad, INDIA.
For more details on pricing, floor plans, and availability, contact us today.
112, Indraprakash Building, 21 Barakhamba Road, Delhi-110001, INDIA.
Projects in Firozabad
Completed Projects |The project is located in Tundla, Firozabad, Uttar Pradesh, INDIA
IndependentFloor sizes in the project range from 646 sqft to 1292 sqft.
Yes. SNG Anandlok is RERA registered with id UPRERAPRJ12351 (RERA)
The area of 2 BHK units in the project is 1292 sqft
The project is spread over an area of 3.00 Acres.
Price of 2 BHK unit in the project is Rs. 5 Lakhs