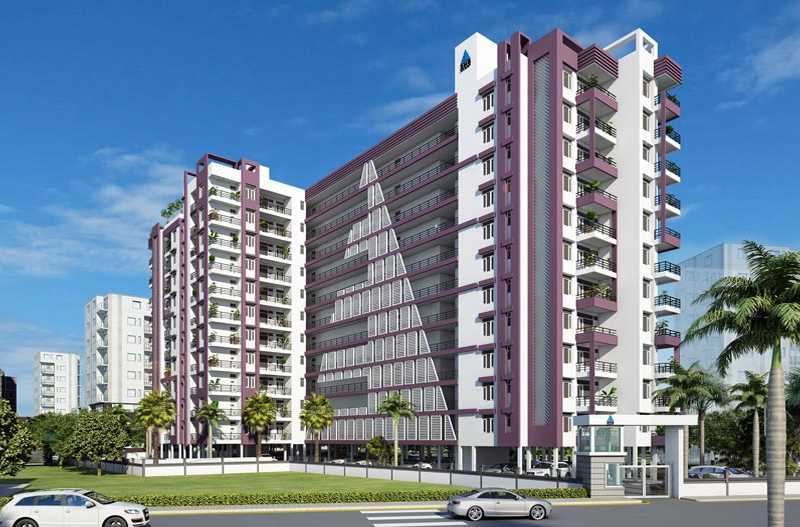



Change your area measurement
MASTER PLAN
STRUCTURES & SERVICES
FLOORING/SKIRTING
KITCHEN:
DOORS & WINDOWS:
WASHROOM :
BALCONY / STAIRS :
VERTICAL TRANSPORTATION:
POP & PAINT:
ELECTRICAL :
SECURITY & SAFETY :
SERVICES :
COMMUNITY LIVING :
POWER BACKUP :
RAIN WATER HARVESTING :
WATER SUPPLY :
707, Paris Point, Collectorate circle, Bani Park, Jaipur, Rajasthan, INDIA
The project is located in Ghiya Marg, Bani Park, Jaipur, Rajasthan, INDIA.
Apartment sizes in the project range from 1566 sqft to 2962 sqft.
Yes. SNG Krishnangan is RERA registered with id RAJ/P/2017/003 (RERA)
The area of 4 BHK apartments ranges from 1887 sqft to 2962 sqft.
The project is spread over an area of 0.63 Acres.
Price of 3 BHK unit in the project is Rs. 5 Lakhs