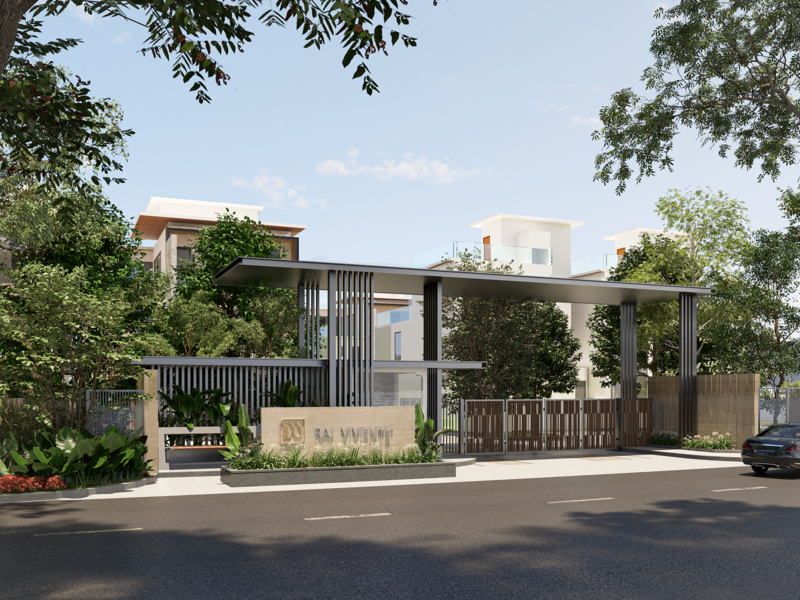By: SNN Raj Corp in Bannerghatta Road




Change your area measurement
MASTER PLAN
Structure
Plaster
Painting
Stair
Doors & Windows
Flooring
Toilet Fittings & Accessories
Electrical
Kitchen & Utilities
Plumbing
Location Advantages:. The SNN Raj Viviente is strategically located with close proximity to schools, colleges, hospitals, shopping malls, grocery stores, restaurants, recreational centres etc. The complete address of SNN Raj Viviente is Bannerghatta Road, Bangalore, Karnataka, INDIA..
Construction and Availability Status:. SNN Raj Viviente is currently completed project. For more details, you can also go through updated photo galleries, floor plans, latest offers, street videos, construction videos, reviews and locality info for better understanding of the project. Also, It provides easy connectivity to all other major parts of the city, Bangalore.
Units and interiors:. The multi-storied project offers an array of 4 BHK Villas. SNN Raj Viviente comprises of dedicated wardrobe niches in every room, branded bathroom fittings, space efficient kitchen and a large living space. The dimensions of area included in this property vary from 3891- 3891 square feet each. The interiors are beautifully crafted with all modern and trendy fittings which give these Villas, a contemporary look.
SNN Raj Viviente is located in Bangalore and comprises of thoughtfully built Residential Villas. The project is located at a prime address in the prime location of Bannerghatta Road.
Builder Information:. This builder group has earned its name and fame because of timely delivery of world class Residential Villas and quality of material used according to the demands of the customers.
Comforts and Amenities:.
No. 4/A, 2nd Floor, Elephant Rock Road, Jayanagar 3rd Block, Bangalore-560011, Karnataka, INDIA.
The project is located in Bannerghatta Road, Bangalore, Karnataka, INDIA.
Flat Size in the project is 3891
Yes. SNN Raj Viviente is RERA registered with id PRM/KA/RERA/1251/310/PR/011022/005290 (RERA)
The area of 4 BHK units in the project is 3891 sqft
The project is spread over an area of 6.50 Acres.
3 BHK is not available is this project