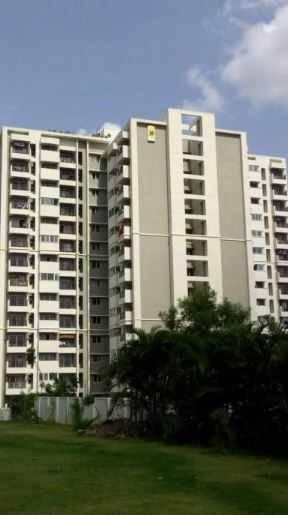By: Sobha Limited in Harlur




Change your area measurement
MASTER PLAN
ARCHITECTURAL / CIVIL SPECIFICATIONS
162 no's of exclusively designed 3 Bedroom apartments & 81 no's of exclusively designed 3 Bedroom apartments with servant room.
STRUCTURE
Basement Ground 13 storied RCC framed structure with concrete block masonry walls.
CAR PARKING
Covered car parks in basement level.
Visitors' car parks on ground level.
FOYER/LIVING/DINING
Superior quality vitrified tile flooring and skirting.
Plastic emulsion paint for walls and ceiling.
BEDROOMS
Superior quality laminated wooden flooring / equivalent and skirting for master bedroom.
Superior quality vitrified tile flooring and skirting in other bedrooms.
Plastic emulsion paint for walls and ceiling.
TOILETS
Superior quality antiskid ceramic tile flooring.
Superior quality ceramic wall tiling up to false ceiling.
False ceiling / Plastic emulsion paint for ceiling.
Granite vanity counters in all toilets except servant toilet.
KITCHEN
Superior quality ceramic tile flooring.
Superior quality ceramic tiling dado from floor to ceiling soffit.
Plastic emulsion paint for ceiling.
BALCONIES/UTILITIES
Superior quality antiskid ceramic tile flooring and skirting.
Granite coping for parapet / Mild steel handrail
Plastic emulsion paint for ceiling.
All walls external grade textured paint.
SERVANT ROOM
Superior quality ceramic tile flooring.
Plastic emulsion paint for walls & ceiling.
STAIRCASE (Fire Exit Staircase)
Concrete treads & risers.
Plastic emulsion paint for walls and ceiling.
COMMON AREAS
Vitrified tile / equivalent flooring.
Superior quality ceramic tile cladding up to ceiling.
Plastic emulsion for ceiling.
Granite coping for parapet / Mild steel handrail.
DOORS AND WINDOWS
Main door and bedroom doors of both sides masonite skin, with timber frame & architraves
All other external doors to be manufactured in specially designed heavy-duty aluminium extruded frames.
Toilet door of timber frame and architraves. Shutter with masonite skin on the external side and laminate on the internal side.
Servant toilet door to be manufactured in specially designed aluminium extruded frames.
Heavy-duty aluminium windows made from specially designed and manufactured sections.
LIFTS
Total no. of 6 lifts of reputed make (2/block).
LANDSCAPE
Designer landscaping
ELECTRICAL
Split AC provision in living room and all bedrooms.
BESCOM power supply: 7 kW in all apartments.
Generator power back up of 3 kW for apartments and 100% power back up for common area facilities.
Exhaust fans in kitchen and toilets.
Television points in living and all bedrooms.
Telephone points in living and all bedrooms.
Intercom facility from security cabin to each apartment.
PLUMBING AND SANITARY
Sanitary fixtures of reputed make in all toilets.
Chromium plated fittings of reputed make in all toilets.
Stainless steel single bowl sink with drain board in utility.
SPECIFICATION DISCLAIMER
1. The views shown are artist's impression only.
2. The size, shape, and position of doors/windows, columns, design of railings and various other elements are subject to change.
3. The furniture/fixtures, including counter in kitchen, is shown to indicate the space available and likely position of electrical points are not a part standard specification.
4. The finishes – flooring, tiles in toilet, kitchen, utility, balconies, etc., paint colour, door finish/colour, and any other finishes are only indicative and are subject to change.
5. The dimensions and areas shown are from block to block, without considering any plaster & finish.
Sobha Developers reserves the right to change specifications without prior notice, in the interests of quality and timely delivery.
We request our valuable customers to note that any such changes made will not, in any way, be detrimental to the quality of the building.
Sobha Classic – Luxury Apartments in Harlur, Bangalore.
Sobha Classic, located in Harlur, Bangalore, is a premium residential project designed for those who seek an elite lifestyle. This project by Sobha Limited offers luxurious. 3 BHK Apartments packed with world-class amenities and thoughtful design. With a strategic location near Bangalore International Airport, Sobha Classic is a prestigious address for homeowners who desire the best in life.
Project Overview: Sobha Classic is designed to provide maximum space utilization, making every room – from the kitchen to the balconies – feel open and spacious. These Vastu-compliant Apartments ensure a positive and harmonious living environment. Spread across beautifully landscaped areas, the project offers residents the perfect blend of luxury and tranquility.
Key Features of Sobha Classic: .
World-Class Amenities: Residents enjoy a wide range of amenities, including a 24Hrs Water Supply, 24Hrs Backup Electricity, Badminton Court, Basket Ball Court, CCTV Cameras, Club House, Compound, Covered Car Parking, Entrance Gate With Security Cabin, Gated Community, Gym, Health Facilities, Indoor Games, Intercom, Landscaped Garden, Library, Lift, Play Area, Rain Water Harvesting, Security Personnel, Swimming Pool and Tennis Court.
Luxury Apartments: Offering 3 BHK units, each apartment is designed to provide comfort and a modern living experience.
Vastu Compliance: Apartments are meticulously planned to ensure Vastu compliance, creating a cheerful and blissful living experience for residents.
Legal Approvals: The project has been approved by BBMP, BESCOM, BWSSB and A Khata, ensuring peace of mind for buyers regarding the legality of the development.
Address: Harlur Main Road, Eastwood Twp, Harlur, Bengaluru, Karnataka, INDIA..
Harlur, Bangalore, INDIA.
For more details on pricing, floor plans, and availability, contact us today.
Sarjapur - Marthahalli Outer Ring Road, Devarabisanahalli, Bellandur Post, Bangalore - 560103, Karnataka, INDIA.
The project is located in Harlur Main Road, Eastwood Twp, Harlur, Bengaluru, Karnataka, INDIA.
Apartment sizes in the project range from 1752 sqft to 2070 sqft.
The area of 3 BHK apartments ranges from 1752 sqft to 2070 sqft.
The project is spread over an area of 6.90 Acres.
The price of 3 BHK units in the project ranges from Rs. 1.27 Crs to Rs. 1.5 Crs.