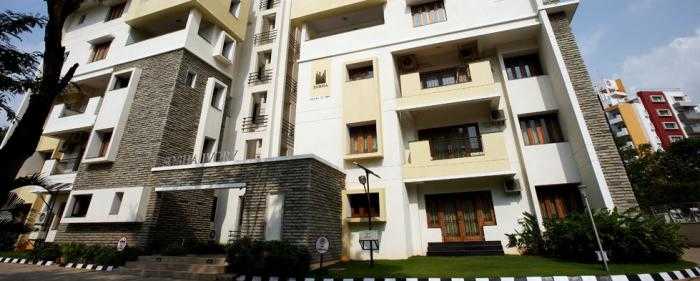By: Sobha Limited in Kondhwa




Change your area measurement
MASTER PLAN
Structure
* 1 Basement Ground 11 storey RCC framed structure with concrete block masonry walls.
* Covered car park in basement and ground floor.
Foyer / Living / Dining
* Superior quality vitrified tile flooring and skirting
* Plastic emulsion paint for walls and ceiling
Bedrooms
* Superior quality vitrified tile flooring and skirting
* Plastic emulsion paint for walls and ceiling
Kitchen
* Superior quality ceramic tile flooring
* Superior quality ceramic wall tiling up to lintel
* Plastic emulsion paint for ceiling
Toilets
* Superior quality ceramic tile flooring
* Superior quality ceramic wall tiling up to false ceiling
* False ceiling with grid panels
Balconies / Utilities
* Superior quality ceramic tile flooring and skirting
* Granite coping for parapet / MS handrail as per design
* Plastic emulsion paint for ceiling
* All walls painted in textured paint
Servant room (wherever applicable)
* Superior quality ceramic tile flooring and skirting
* Plastic emulsion paint for walls and ceiling
Servant’s toilet (wherever applicable)
* Superior quality ceramic tile flooring
* Superior quality ceramic wall tiling up to false ceiling
* False ceiling with grid panels
Main doors / Bedroom doors / Toilet doors
* Flush doors
All other doors to be manufactured in specially designed heavy-duty powder coated aluminium extruded frames.
Windows / Ventilators
* Heavy-duty powder coated aluminium glazed windows and ventilators made from specially designed and manufactured sections.
Common area lobby
* Granite flooring in lobby
* Superior quality ceramic wall tile dado up to ceiling
* Granite coping for parapet / MS handrail as per design
* Plastic emulsion paint for ceiling
Fire Exit Staircase
* Cement concrete treads, risers and landing
* Parapet wall with granite coping
* Plastic emulsion paint for ceiling
* Textured paint for walls
Lifts
* Total 4 numbers of lifts of reputed make
* Capacity – 2 lifts of 8 passengers and 2 lifts of 15 passengers
Electrical Works
* Split AC provision in living room and all bedrooms
* MSEDCL power supply: 10KW 3 phase supply for 3-bedroom unit
* Stand by power of 1 KW for apartments and 100% power backup for common area facilities
* Exhaust fans in Kitchen and toilets
* Television points in living room and 2 bedrooms
* Telephone points in living room and all bed rooms
Sobha Ivory : A Premier Residential Project on Kondhwa, Pune.
Looking for a luxury home in Pune? Sobha Ivory , situated off Kondhwa, is a landmark residential project offering modern living spaces with eco-friendly features. Spread across 5.39 acres , this development offers 140 units, including 3 BHK Apartments.
Key Highlights of Sobha Ivory .
• Prime Location: Nestled behind Wipro SEZ, just off Kondhwa, Sobha Ivory is strategically located, offering easy connectivity to major IT hubs.
• Eco-Friendly Design: Recognized as the Best Eco-Friendly Sustainable Project by Times Business 2024, Sobha Ivory emphasizes sustainability with features like natural ventilation, eco-friendly roofing, and electric vehicle charging stations.
• World-Class Amenities: 24Hrs Backup Electricity, Basket Ball Court, Club House, Gated Community, Gym, Health Facilities, Indoor Games, Intercom, Landscaped Garden, Lift, Play Area, Rain Water Harvesting, Security Personnel, Swimming Pool and Tennis Court.
Why Choose Sobha Ivory ?.
Seamless Connectivity Sobha Ivory provides excellent road connectivity to key areas of Pune, With upcoming metro lines, commuting will become even more convenient. Residents are just a short drive from essential amenities, making day-to-day life hassle-free.
Luxurious, Sustainable, and Convenient Living .
Sobha Ivory redefines luxury living by combining eco-friendly features with high-end amenities in a prime location. Whether you’re a working professional seeking proximity to IT hubs or a family looking for a spacious, serene home, this project has it all.
Visit Sobha Ivory Today! Find your dream home at Off NIBM Road, Kondhwa, Pune, Maharashtra, INDIA.. Experience the perfect blend of luxury, sustainability, and connectivity.
Sarjapur - Marthahalli Outer Ring Road, Devarabisanahalli, Bellandur Post, Bangalore - 560103, Karnataka, INDIA.
The project is located in Off NIBM Road, Kondhwa, Pune, Maharashtra, INDIA.
Apartment sizes in the project range from 1456 sqft to 1897 sqft.
The area of 3 BHK apartments ranges from 1456 sqft to 1897 sqft.
The project is spread over an area of 5.39 Acres.
The price of 3 BHK units in the project ranges from Rs. 92 Lakhs to Rs. 1.2 Crs.