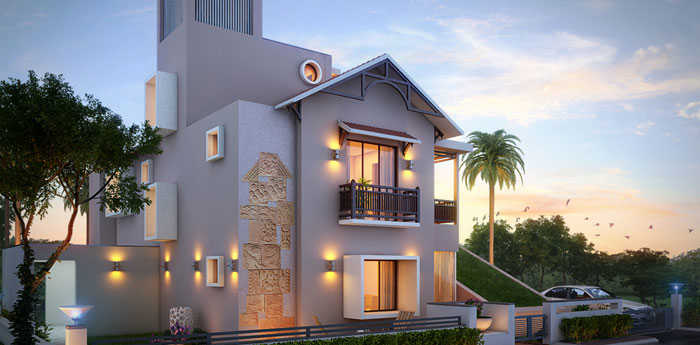
Change your area measurement
MASTER PLAN
Walls:
ll internal walls would be 6 inches and all external walls will be 11 inches. Internally, all walls will have a putty finish over mala plaster. External finishing would be as per elevation with acrylic weather coat paint and stone claddings.
Flooring:
Vitrified tiles in all areas, anti-skid tiles in wet areas, marble stairs with attractive railings for all internal staircases. Option of one bedroom with wooden parquet flooring.
Kitchen:
Granite Platform with SS Sink, tiles dado upto lintel level with designer finish. Ample Power points like microwave, chimney, refrigerator, food processor, water purifier etc.
Doors and Windows:
Decorative wooden polished main entrance door with all doors with wooden frames. Internal doors would be flush doors with laminate or paint finish. All windows would be of powder coated aluminum channel with glazed and toughened glass.
Toilets:
Designer tiles with color coordinated sanitary ware with tiles upto lintel level. Flooring with anti skid tiles, and Chrome finished toilet wares with shower facility.
Plumbing:
Concealed plumbing with premium quality CP finish fittings. Common borewell based water system would be laid. Individual overhead water tanks to be provided of adequate quantity.
Parking:Decorative tiles and paver blocks will be used in the parking areas.
Terrace:
china Mosaic flooring for heat reflection with premium quality of water proofing work.
Electrification:
3 Phased concealed copper alloy flexible wiring with adequate number of electrical points in branded modular fittings will be provided. TV, Telephone and AC points would be provided in all bedrooms and strategic areas. Distribution would be from a centralized MCBS / ELCB for enhanced safety and protection. All common areas would have power backup facility and individual bunglow would be wired for invertors backup.
Location Advantages:. The Sobuj Potro is strategically located with close proximity to schools, colleges, hospitals, shopping malls, grocery stores, restaurants, recreational centres etc. The complete address of Sobuj Potro is Santiniketan, BolpurSantiniketan, Kolkata, West Bengal, INDIA..
Construction and Availability Status:. Sobuj Potro is currently completed project. For more details, you can also go through updated photo galleries, floor plans, latest offers, street videos, construction videos, reviews and locality info for better understanding of the project. Also, It provides easy connectivity to all other major parts of the city, BolpurSantiniketan.
Units and interiors:. The multi-storied project offers an array of 1 BHK, 2 BHK and 3 BHK Villas. Sobuj Potro comprises of dedicated wardrobe niches in every room, branded bathroom fittings, space efficient kitchen and a large living space. The dimensions of area included in this property vary from 695- 4042 square feet each. The interiors are beautifully crafted with all modern and trendy fittings which give these Villas, a contemporary look.
Sobuj Potro is located in BolpurSantiniketan and comprises of thoughtfully built Residential Villas. The project is located at a prime address in the prime location of Santiniketan.
Builder Information:. This builder group has earned its name and fame because of timely delivery of world class Residential Villas and quality of material used according to the demands of the customers.
Comforts and Amenities:.
#308, Iscon mall, Above Star Bazar, Satellite, Ahmedabad-380015, Gujarat, INDIA.
The project is located in Shantiniketan, Bolpur, Birbhum, West Bengal, INDIA.
Villa sizes in the project range from 695 sqft to 4042 sqft.
The area of 2 BHK units in the project is 2712 sqft
The project is spread over an area of 1.00 Acres.
Price of 3 BHK unit in the project is Rs. 1.69 Crs