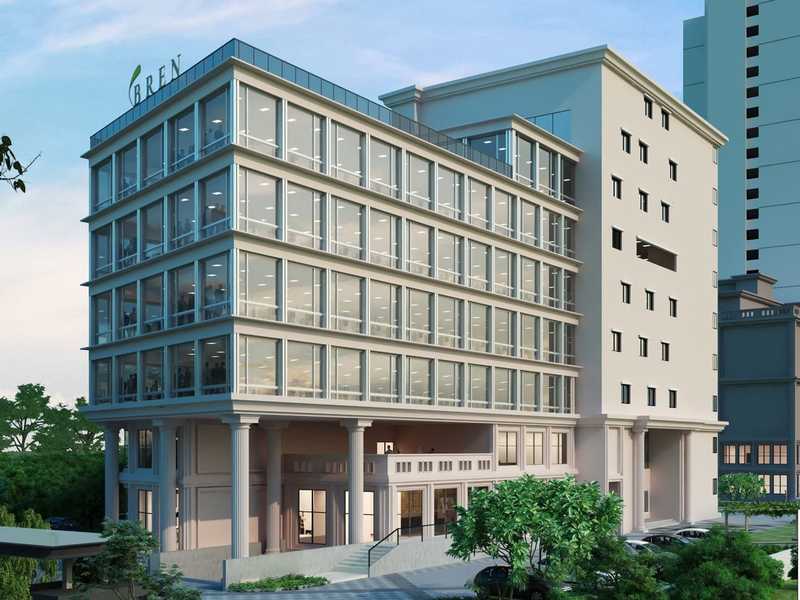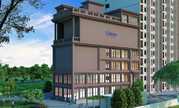By: Bren Corporation in Kanakapura Road


Change your area measurement
MASTER PLAN
STRUCTURE
CAR PARKING
FOYER, LIVING, DINING, KITCHEN, UTILITY & BEDROOMS
BATHROOMS
BALCONIES
ELECTRICAL
STAIRCASE
COMMON AREAS
LIFTS
LANDSCAPE, CLUBHOUSE & OUTDOOR AMENITIES
JOINERY DETAILS DOORS
BALCONY DOORS & WINDOWS
GRILLS
HOME AUTOMATION FEATURES
Soho By Bren – Luxury Apartments with Unmatched Lifestyle Amenities.
Key Highlights of Soho By Bren: .
• Spacious Apartments : Choose from elegantly designed 2 BHK and 3 BHK BHK Apartments, with a well-planned 24 structure.
• Premium Lifestyle Amenities: Access 175 lifestyle amenities, with modern facilities.
• Vaastu Compliant: These homes are Vaastu-compliant with efficient designs that maximize space and functionality.
• Prime Location: Soho By Bren is strategically located close to IT hubs, reputed schools, colleges, hospitals, malls, and the metro station, offering the perfect mix of connectivity and convenience.
Discover Luxury and Convenience .
Step into the world of Soho By Bren, where luxury is redefined. The contemporary design, with façade lighting and lush landscapes, creates a tranquil ambiance that exudes sophistication. Each home is designed with attention to detail, offering spacious layouts and modern interiors that reflect elegance and practicality.
Whether it's the world-class amenities or the beautifully designed homes, Soho By Bren stands as a testament to luxurious living. Come and explore a life of comfort, luxury, and convenience.
Soho By Bren – Address Kanakapura Road, Bangalore, Karnataka, INDIA..
Welcome to Soho By Bren , a premium residential community designed for those who desire a blend of luxury, comfort, and convenience. Located in the heart of the city and spread over 2.86 acres, this architectural marvel offers an extraordinary living experience with 175 meticulously designed 2 BHK and 3 BHK Apartments,.
#61, Balavana, 5th 'A' Block, Koramangala, Bangalore-560095, Karnataka, INDIA.
The project is located in Kanakapura Road, Bangalore, Karnataka, INDIA.
Apartment sizes in the project range from 1331 sqft to 1894 sqft.
Yes. Soho By Bren is RERA registered with id PRM/KA/RERA/1251/310/PR/200622/005011 (RERA)
The area of 2 BHK units in the project is 1331 sqft
The project is spread over an area of 2.86 Acres.
The price of 3 BHK units in the project ranges from Rs. 1.85 Crs to Rs. 2.2 Crs.