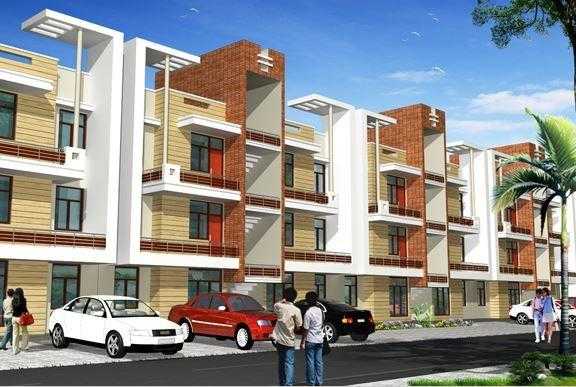By: K & T Developers in Jagrati Vihar

Change your area measurement
MASTER PLAN
SUPER STRUCTURE
RCC framed structure, with brick work in cement motar 1:5 in 230 mm
wall and 1:4 in 115 mm wall.
INTERNAL/EXTERNAL PLASTER
Mixture of fine river sand and celling with perfect smooth surface.
LIVING/DINING ROOM/LOBBY
Flooring & Skirting : Vitrified tiles Celling : Concealed lights & plaster of
P.O.P.
Wall Finish : All internal walls shall be treated with cement/enamel based
wall putty and thereafter painted with latest shades in plastic emulsion
/OBD.
BEDROOMS
Flooring : Vitrified tiles with skirting
Celling : Bedroom ceiling shall be finished with Plaster of paris and plastic emulsion/OBD
Wall Finishes : All internal walls shall be treated with cement/enamed based wall putty and thereafter painted with latest shades in plastic emulsion/OBD.
Cupboards : Wooden cupboards in all bedrooms.
Wooden flooring in Master Bedroom & Kids Room.
BALCONY
Floring : Anti scratch ceramic tiles of any leadng brand.
Ceiling based paint.
Railing : M.S. Railing with brick work
DOORS AND WINDOWS SHUTTERS
One side teak veneer flush doors.
Chowkhasts : All chowkhats shall be of hard wood.
TOILETS
Sanitation : GI/PPR pipe for water supply with hot & cold system, with PVC piping for waste & sewerage disposal
Flooring : Non skid tiles.
Wall Finish : Glazed/matt finish wall tiles with border & motif of any leading brand.
Fittings : C.P. fitting in fancy design & white vitreous chinaware.
KITCHEN (FULLY MODULAR KITCHEN)
Flooring : Non skid ceramic/porcelain or vitrified tiles.
Wall Finish : Ceramic tiles upto 2 feet height above counter and thereafter plastic paint/OBD.
Counter : Pre-polished granite (Black/Maroon)
Storage Racks/Cabinets : Modular Kitchen storage cabinets with modular accessories.
Chimney & R.O. in Kitchen
ELECTRICAL
Multi standard copper wiring, concealed conduits, protective MCB's modular switches, with provision for sufficient power & light, TV, Telephone, intercom & broadband sockets in drawing & bedrooms.
Discover the perfect blend of luxury and comfort at Somdutt City Villa, where each Villas is designed to provide an exceptional living experience. nestled in the serene and vibrant locality of Jagrati Vihar, Meerut.
Prime Location with Top Connectivity Somdutt City Villa offers 3 BHK and 4 BHK Villas at a flat cost, strategically located near Jagrati Vihar, Meerut. This premium Villas project is situated in a rapidly developing area close to major landmarks.
Key Features: Somdutt City Villa prioritize comfort and luxury, offering a range of exceptional features and amenities designed to enhance your living experience. Each villa is thoughtfully crafted with modern architecture and high-quality finishes, providing spacious interiors filled with natural light.
• Location: Jagriti Vihar, Meerut, Uttar Pradesh, INDIA..
• Property Type: 3 BHK and 4 BHK Villas.
• This property offers a serene setting with ample outdoor space.
• This Villa project offers a selection of contemporary living spaces designed for modern lifestyles.
• Status: completed.
• Possession: Feb-2016.
K & T Developers was formed with a vision to provide its client a world class living & investment opportunity in the city of Meerut.
At K & T Developers we exclusively deal in our own projects and projects of Promoters whom we trust and can vouch on their quality and commitment.
Our vision and endeavour have always been to create
world-class living and working environments--and provide a better quality
of life for people who inhabit them.
We warmly invite you to explore our world: visit our
projects, meet our people, discover how we work and what we have
achieved. This website is easy to navigate intuitively. If you need
specific direction & information please contact our office, we will
be very pleased to hear you out.
1st Floor, Ratan Tower, Opp Medical College, Sector-5, Jagriti Vihar, Garh Road, Meerut, Uttar Pradesh, INDIA.
Projects in Meerut
Completed Projects |The project is located in Jagrati Vihar, Meerut, Uttar Pradesh, INDIA.
Villa sizes in the project range from 1375 sqft to 1950 sqft.
The area of 4 BHK units in the project is 1950 sqft
The project is spread over an area of 1.00 Acres.
Price of 3 BHK unit in the project is Rs. 33.22 Lakhs