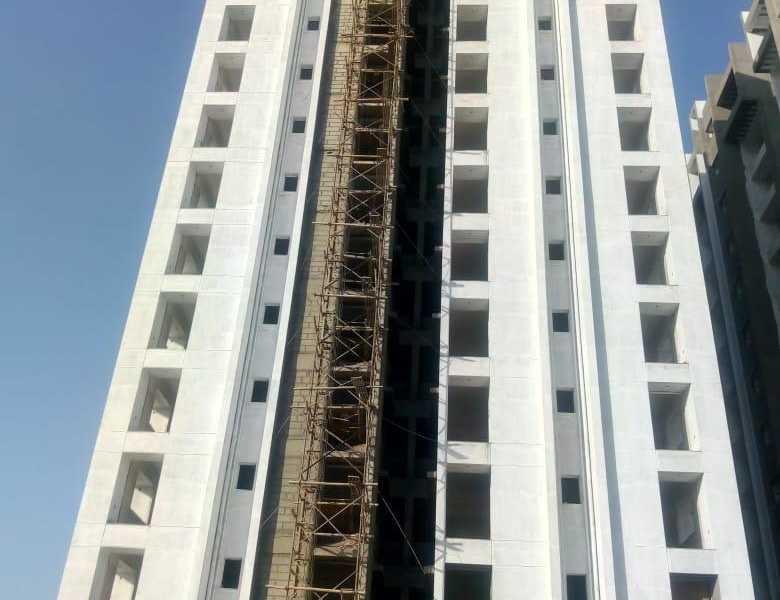



Change your area measurement
MASTER PLAN
FLOORING
2ftx2ft Standard quality Vitrified Tiles
KITCHEN
Granite top kitchen platform with premium quality S.S. sink Glazed tile from platform up to slab level
Electric and plumbing points according to requirements Facality for R.O. and washing point in kitchen and washing area
DOOR
Decorative Main Door and all other internal flush door
WINDOW
Two track powder coated Aluminium section window including sill
BATHROOM
Upto lintel level Designer glazed tiles dado and standard company sanitary fitting
ELECTRIFICATION
Good Quality Modular Switch and Concealed Copper wiring with M.C.B. for safety purpose
WALL FINISH
Inside smooth plaster with putty finish and Weatherproof Acrylic color for outside walls
PLUMBING
Premium quality Concealed plumbing, sanitary fitting, solar piping, and A.C. drainage line
LIFT
Standard brand Auto Door Lift
Sopan Heights – Luxury Apartments in Dharam Nagar, Rajkot.
Sopan Heights, located in Dharam Nagar, Rajkot, is a premium residential project designed for those who seek an elite lifestyle. This project by Sopan Buildcon Rajkot offers luxurious. 2 BHK and 3 BHK Apartments packed with world-class amenities and thoughtful design. With a strategic location near Rajkot International Airport, Sopan Heights is a prestigious address for homeowners who desire the best in life.
Project Overview: Sopan Heights is designed to provide maximum space utilization, making every room – from the kitchen to the balconies – feel open and spacious. These Vastu-compliant Apartments ensure a positive and harmonious living environment. Spread across beautifully landscaped areas, the project offers residents the perfect blend of luxury and tranquility.
Key Features of Sopan Heights: .
World-Class Amenities: Residents enjoy a wide range of amenities, including a 24Hrs Water Supply, 24Hrs Backup Electricity, Badminton Court, CCTV Cameras, Club House, Covered Car Parking, Fire Safety, Landscaped Garden, Lift, Play Area, Security Personnel and Senior Citizen Park.
Luxury Apartments: Offering 2 BHK and 3 BHK units, each apartment is designed to provide comfort and a modern living experience.
Vastu Compliance: Apartments are meticulously planned to ensure Vastu compliance, creating a cheerful and blissful living experience for residents.
Legal Approvals: The project has been approved by Rajkot Urban Development Authority, ensuring peace of mind for buyers regarding the legality of the development.
Address: Dharam Nagar, Rajkot, Gujrat, INDIA. .
Dharam Nagar, Rajkot, INDIA.
For more details on pricing, floor plans, and availability, contact us today.
Near Pitru Krupa, 80 Feet Road, Raiya Gam, Rajkot-360007, Gujarat, INDIA.
Projects in Rajkot
Ongoing Projects |The project is located in Dharam Nagar, Rajkot, Gujrat, INDIA.
Apartment sizes in the project range from 542 sqft to 871 sqft.
Yes. Sopan Heights is RERA registered with id PR/GJ/RAJKOT/RAJKOT/Others/RAA01991/130318 (RERA)
The area of 2 BHK apartments ranges from 542 sqft to 655 sqft.
The project is spread over an area of 1.46 Acres.
The price of 3 BHK units in the project ranges from Rs. 44.88 Lakhs to Rs. 52.26 Lakhs.