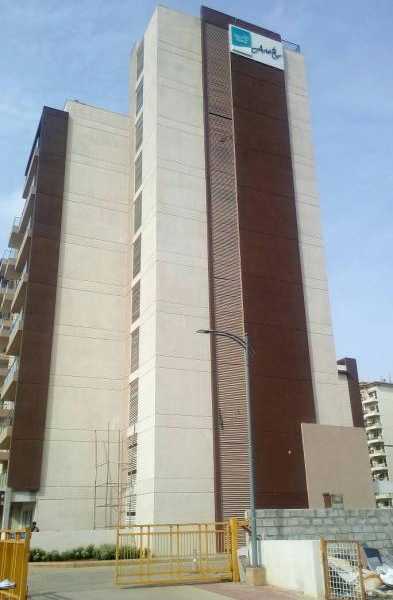



Change your area measurement
MASTER PLAN
Plastering
All internal Walls are plastered with Lime Puning.
Painting
Interior : Acrylic Emulsion Paint with Roller finish.
Flooring
Vitrified Tile flooring for Living ,Dining& Bedrooms with 100mm high skirting
Laminate Wooden flooring for master bedroom
Anti Skid Ceramic Tiles for Utility & Balconies with 100mm high skirting
Toilets : Fittings & Accessories
Ceramic Tile Flooring for all toilets
Ceramic Tiles for walls
Hot & cold mixer unit of Jaquar or equivalent for shower in all toilets
Health Faucet for all toilets
Exhaust fan points in all toilets and Kitchen
Granite counter for all toilets
Sanitary ware from Roca / Hindware or equivalent for all toilets
Doors
Main Door – Flush Door with veneer & melamine polished finish.
All the other door –Skin Door polished to required shade
Hardware shall be of 1st Quality brushed steel finish
Windows
UPVC Windows, Mosquito screens provided for Bedroom Windows
Living Room shall have French Sliding Doors made of UPVC
Kitchen & Utility
Anti Skid Ceramic tile Flooring
Provision for Hot & Cold water points in kitchen
Ceramic Tile dado upto 2’0” above platform
copper piping for gas cylinder from utility to kitchen
Electrical points for water purifier, fridge, chimney, microwave, and oven.
Exhaust provision and electrical points in kitchen
Oil Bound Distemper paint for utility upto 3’ above dadoing
Electrical
Cable TV and telephone points in living room & in all bed rooms
Fire resistant electrical wires of reputed make
Elegant modular electrical switches of MK,ROMA or equivalent make
Distribution board for individual apartment
A/c power socket in living / dinning & Master bedrooms
Power back up of 1Kw for 2 Bhk,1.5 Kw for 3 bhk and 2 Kw for Duplex and Pent house
100% power back up for common areas, lights and utilities
Common Amenities
Treated water supply, underground water storage system
Sewage Treatment Plant
Rain water Harvesting and Recharge pit
Elevator – 2 Nos for each block (1passenger& 1service lift)
TOT-LOT, badminton court, basket ball post, aerobics room, indoor games, multipurpose hall, reading corner, swimming pool, waterbodies / Fountains, landscape areas, Designer pavers, Jogging Track, Elders zone Billiards Table, Gymnasium .
Basement parking/surface parking
Central gas bank
Security System
Round the clock security system
Trained security personnel will do patrolling of the premises
Intercom connection between each apartment to the security room
CCTV system installed in the common area
Video Door Phone
Unique Features
Maximum Carpet area
Access control in lobby areas
WI-FI Connectivity
About Project:. Soul Space Arista is an ultimate reflection of the urban chic lifestyle located in Doddanekkundi, Bangalore. The project hosts in its lap exclusively designed Residential Apartments, each being an epitome of elegance and simplicity.
About Locality:. Located at Doddanekkundi in Bangalore, Soul Space Arista is inspiring in design, stirring in luxury and enveloped by verdant surroundings. Soul Space Arista is in troupe with many famous schools, hospitals, shopping destinations, tech parks and every civic amenity required, so that you spend less time on the road and more at home.
About Builder:. Soul Space Arista is engineered by internationally renowned architects of Soul Space. The Group has been involved in producing various residential and commercial projects with beautifully crafted interiors as well as exteriors.
Units and Interiors:. Soul Space Arista comprises of 2 BHK, 3 BHK and 4 BHK Apartments that are finely crafted and committed to provide houses with unmatched quality. The Apartments are spacious, well ventilated and Vastu compliant.
Amenities and security features:. Soul Space Arista offers an array of world class amenities such as Apartments. Besides that proper safety equipments are installed to ensure that you live safely and happily with your family in these apartments at Doddanekkundi.
Soulspace Paradigm 4th Floor, Near Hotel Park Plaza Marathahalli, Outer Ring Road Bangalore- 560037, Karnataka, INDIA.
The project is located in Marathahalli Outer Ring Road, Doddenakundi, Bangalore, Karnataka, INDIA.
Apartment sizes in the project range from 1302 sqft to 3868 sqft.
The area of 4 BHK apartments ranges from 3615 sqft to 3868 sqft.
The project is spread over an area of 7.60 Acres.
The price of 3 BHK units in the project ranges from Rs. 1.44 Crs to Rs. 2 Crs.