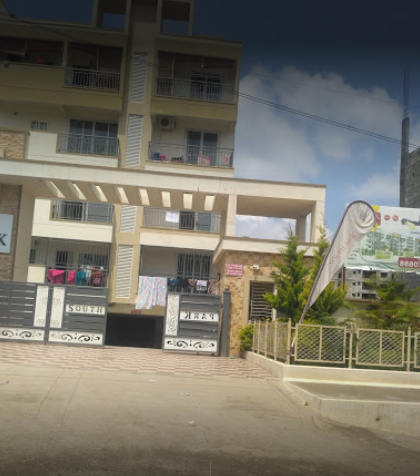By: South West Groups in Gottigere




Change your area measurement
MASTER PLAN
STRUCTURE
RCC Frame structure with solid blocks and cement plastering.
FLOORING
Vitrified tiles in Living room, Dining room, Bedroom and Kitchen. Ceramic anti skid tiles in toilets.
DOOR
Flush doors with wooden frame and all fittings, Gumsal Vascal frames 7'x 3' for all door frames except the main door which shall be of teak Vascal measuring 3½' x 7', main door shutter shall be of 32mm thick plywood both side teak veneer with teak polish.
WINDOWS
Powder coated aluminum with three track sliding doors fitted with 4mm thick plain glass with grills
ELECTRICAL
In concealed conduits with wires of Finolex make and suitable point for power and lighting switches shall be anchor or equivalent make.
KITCHEN
Polished granite platform with stainless steel sink without drain board. Dado up to 2 feet above granite counter.
TOILETS
Ceramic tiles for dadoo up to 7 feet, 1 W.C. and wash basin with Jaguar / Hindware / equivalent fittings.
PAINTING
Asian brand T emulsion paint for internal walls. ACE paint with Asian brand for external walls.
TELEPHONE
One telephone point in living with parallel point in master bedroom.
TELEVISION
Television point in livingroom and master bedroom.
WATER SUPPLY
Underground/overhead storage tanks of suitable capacity. Borewell as an auxiliary source of water.
GENERATOR
Back-up generator for all common area and in flats will be provided.
LIFTS
6 Nos. 6 passenger automatic lift from basement. Broad stair case
Loaded with all world class amenities and strategically located, South Park is an address which only a people like, who are destined for eminence in life. The residents of these Residential Apartments in Bangalore enjoys a lifestyle that is sought by many and experienced by few. South Park in Gottigere offers you an elite lifestyle that you have always cherished. The floor plan of South Park enables best utilisation of space such that every room, kitchen, bathroom or balconies appear to be more bigger and spacious. South Park offers 2 BHK and 3 BHK luxurious Apartments in Bangalore. The master plan of South Park ensures that these Apartments in Gottigere are Vastu compliant to present its residents with a cheerful mood and blissful life throughout all seasons. Location of South Park is perfect for the ones who desire to invest in property in Bangalore with many schools, colleges, hospitals, supermarkets, recreational areas, parks and many other facilities nearby Gottigere. Currently South Park is completed. The price of Apartments in South Park starts from 44.94 lakhs.
South Park is Consist Min 965 sqft. and 1485 sqft unit Size.
South Park Completion in Sep-2017.
Address : Sy No.74, Off Bannerghatta Road, Begur Main Road, Kammanahalli, Gottigere, Bangalore, Karnataka, INDIA..
Bank Approval : HDFC Bank, Axis Bank, LIC Housing Finance Ltd, State Bank of India, Punjab National Bank, IDBI Bank and ICICI Bank.
Legal Approval : BBMP.
# 296/D 40-1, 2nd Floor, 38th Cross, 9th Main, 5th Block, Jayanagar, Bangalore, Karnataka, INDIA.
The project is located in Sy No.74, Off Bannerghatta Road, Begur Main Road, Kammanahalli, Gottigere, Bangalore, Karnataka, INDIA.
Apartment sizes in the project range from 965 sqft to 1485 sqft.
The area of 2 BHK apartments ranges from 965 sqft to 1170 sqft.
The project is spread over an area of 1.00 Acres.
The price of 3 BHK units in the project ranges from Rs. 61.64 Lakhs to Rs. 68.87 Lakhs.