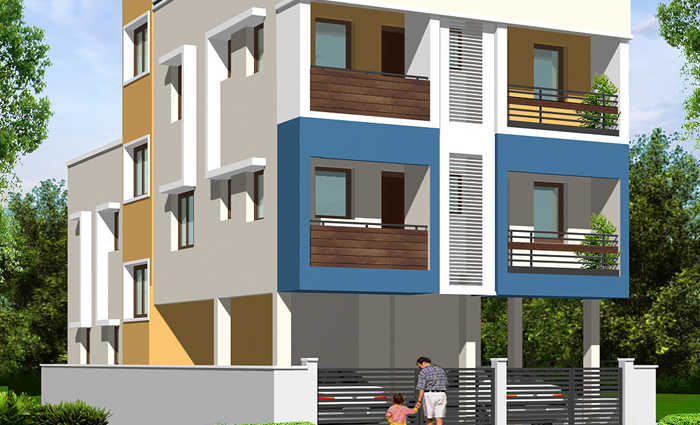By: Sowbhagya Homes in Urapakkam

Change your area measurement
Foundation
R.C.C. Framed Structure.
Super Structure
R.C.C. Columns and Beams. All main walls 9” thick and partition walls 4.5” thick.
Kitchen
Granite platform with Stainless steel sink and ceramic dado tiles of 2 feet from Counter Top. Doors will not be provided. Platform 12’ length.
Dining
One plain wash basin as per the availability of space in the plan.
Wooden Fixtures
Doors
Main door full teak wood with ornamental border and Other doors country wood frames with moulded skin doors with paint finish.
Windows
M.S Grills with Country wood frames and shutters with glazing.
Toilet Doors
Country wood frame with chemically treated flush doors with paint finish.
Flooring
Plain color Vitrified tiles of 24”x24” size will be provided.
Loft
Lofts will be provided in Kitchen and one Bedroom of 21” wide.
Toilet & Fittings
One Indian style water closet for common toilet and one western style closet for attached toilet. Color design glazed tiles for wall dado upto 7’0” height and suitable color matching ceramic tile for flooring. Good quality sanitary fixtures of Parryware or equivalent. Bath room Fittings will be of Metro or equivalent.
Plastering
Inner walls-Smooth sponge finish, outer walls-rough finish.
Painting
Outer Wall Painting
Two coats of Ace Emulsion Paint of first quality.
Inner Wall Painting
Inside Painting with Birla care putty with emulsion finish.
Bed Room Open Shelf
Open Shelves with Cudappah slab will be provided as per client’s Requirement.
Electrical Work
Concealed electrical wiring, modular switches with A.C power points in Master Bed. Adequate fan & light points will be provided as designed by Architect.
Telephone/TV Cable
Provision for Television/Telephone cable in Hall and in Master Bed Room will be provided.
Staircase
Staircase Steps and Landings will be laid with designer step tiles / Sahabad/ Kota stone and staircase baluster & railing will be of M.S.Steel.
Sowbhagya Sai Lakshmi – Luxury Apartments in Urapakkam , Chennai .
Sowbhagya Sai Lakshmi , a premium residential project by Sowbhagya Homes,. is nestled in the heart of Urapakkam, Chennai. These luxurious 1 BHK and 2 BHK Apartments redefine modern living with top-tier amenities and world-class designs. Strategically located near Chennai International Airport, Sowbhagya Sai Lakshmi offers residents a prestigious address, providing easy access to key areas of the city while ensuring the utmost privacy and tranquility.
Key Features of Sowbhagya Sai Lakshmi :.
. • World-Class Amenities: Enjoy a host of top-of-the-line facilities including a 24Hrs Backup Electricity and Rain Water Harvesting.
• Luxury Apartments : Choose between spacious 1 BHK and 2 BHK units, each offering modern interiors and cutting-edge features for an elevated living experience.
• Legal Approvals: Sowbhagya Sai Lakshmi comes with all necessary legal approvals, guaranteeing buyers peace of mind and confidence in their investment.
Address: Urapakkam, Chennai, Tamil Nadu, INDIA..
Plot No. 1451, Garden Avenue, Mogappair, Chennai-600037, Tamil Nadu, INDIA.
Projects in Chennai
Completed Projects |The project is located in Urapakkam, Chennai, Tamil Nadu, INDIA.
Apartment sizes in the project range from 552 sqft to 760 sqft.
The area of 2 BHK units in the project is 760 sqft
The project is spread over an area of 0.06 Acres.
Price of 2 BHK unit in the project is Rs. 34.2 Lakhs