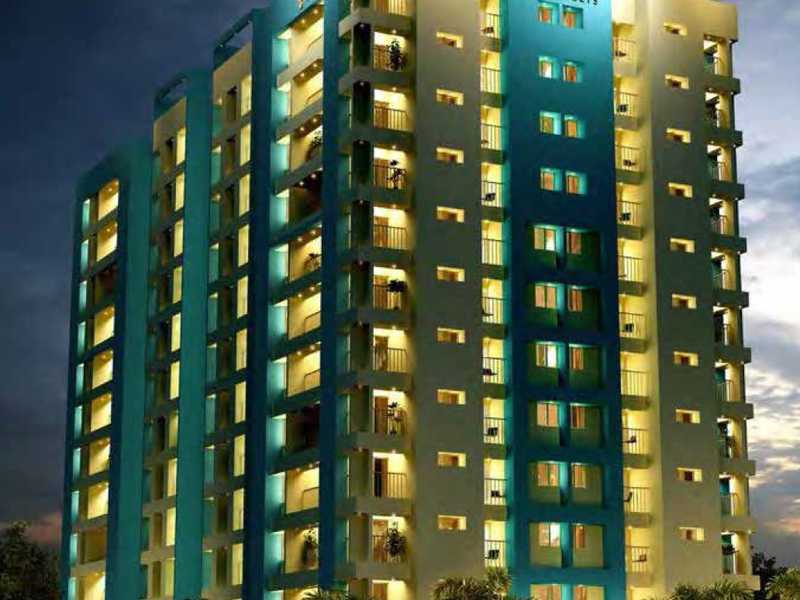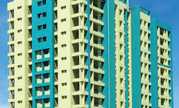By: Sowparnika Projects & Infrastructure Pvt Ltd in Pallipuram


Change your area measurement
MASTER PLAN
Flooring
Painting
Toilets
Kitchen
Doors
Electrical
Generator
Elevators
Telephone
Water & Sewerage
Air Conditioning
Fire Safety
Car parking
Discover Sowparnika Highlands : Luxury Living in Pallipuram .
Perfect Location .
Sowparnika Highlands is ideally situated in the heart of Pallipuram , just off ITPL. This prime location offers unparalleled connectivity, making it easy to access Trivandrum major IT hubs, schools, hospitals, and shopping malls. With the Kadugodi Tree Park Metro Station only 180 meters away, commuting has never been more convenient.
Spacious 2 BHK and 3 BHK Flats .
Choose from our spacious 2 BHK and 3 BHK flats that blend comfort and style. Each residence is designed to provide a serene living experience, surrounded by nature while being close to urban amenities. Enjoy thoughtfully designed layouts, high-quality finishes, and ample natural light, creating a perfect sanctuary for families.
A Lifestyle of Luxury and Community.
At Sowparnika Highlands , you don’t just find a home; you embrace a lifestyle. The community features lush green spaces, recreational facilities, and a vibrant neighborhood that fosters a sense of belonging. Engage with like-minded individuals and enjoy a harmonious blend of luxury and community living.
Smart Investment Opportunity.
Investing in Sowparnika Highlands means securing a promising future. Located in one of Trivandrum most dynamic locales, these residences not only offer a dream home but also hold significant appreciation potential. As Pallipuram continues to thrive, your investment is set to grow, making it a smart choice for homeowners and investors alike.
Why Choose Sowparnika Highlands.
• Prime Location: Near Devi Temple, N H 47 Road, Pallippuram, Trivandrum, Kerala, INDIA..
• Community-Focused: Embrace a vibrant lifestyle.
• Investment Potential: Great appreciation opportunities.
Project Overview.
• Bank Approval: All Leading Banks.
• Government Approval: .
• Construction Status: completed.
• Minimum Area: 1045 sq. ft.
• Maximum Area: 1425 sq. ft.
o Minimum Price: Rs. 35.53 lakhs.
o Maximum Price: Rs. 48.45 lakhs.
Experience the Best of Pallipuram Living .
Don’t miss your chance to be a part of this exceptional community. Discover the perfect blend of luxury, connectivity, and nature at Sowparnika Highlands . Contact us today to learn more and schedule a visit!.
Sowparnika Projects And Infrastructure Private Limited Is A Leading Property Developer In South India, Headquartered In Bengaluru With Projects Spread Across Karnataka, Kerala And Tamil Nadu. Sowparnika Projects Have Helped Hundreds Of People Realize Their Dreams Of Owning A House And Has Achieved Great Ranking In Construction History By Providing “Truly Affordable” And “High Quality” Homes.
Over The Past Decade, Sowparnika Has Succeeded In Realizing The Vision Of Becoming A Pioneering Force In The Industry By Creating Aesthetic And Affordable Living Spaces. This Advantage Position Gives It The Drive And The Much Needed Edge To Move Closer To The Company’s Mission – To Provide Quality Housing Options For The Lower And Middle Class Population In All The Major Tier II And Tier III Cities In India.
#750, 1st Main Road, C-Block AECS Layout, Kundalahalli, Bangalore-560037, Karnataka, INDIA.
The project is located in Near Devi Temple, N H 47 Road, Pallippuram, Trivandrum, Kerala, INDIA.
Apartment sizes in the project range from 1045 sqft to 1425 sqft.
Yes. Sowparnika Highlands is RERA registered with id K-RERA/PRJ/TVM/050/2022 (RERA)
The area of 2 BHK apartments ranges from 1045 sqft to 1060 sqft.
The project is spread over an area of 0.55 Acres.
The price of 3 BHK units in the project ranges from Rs. 45.22 Lakhs to Rs. 48.45 Lakhs.