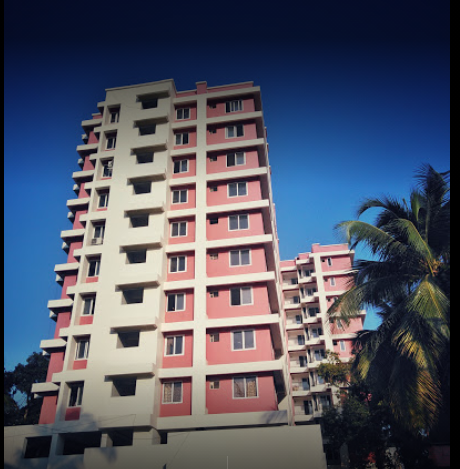By: Sowparnika Projects & Infrastructure Pvt Ltd in Guruvayoor




Change your area measurement
MASTER PLAN
Flooring:
Vitrified Tiles for living, and dinning.
Ceramic tiles for all toilets, balconies, kitchen and utility areas.
Virtified files in living,dining &kitchen. Ceramic tiles in all bedrooms, corridors and common areas.
Anti skid ceramic tiles in toilets and balconies
Kitchen:
Polished Black Granite Counter top.
Wide loft in kitchen
Standard size stainless steel sink with drain board
ceramic glazed tiles dado up to 2'0" ht above platform
Walls:
OBD painting for all interior walls and ceilling exterior wall surfaces painted with snowcem paint.
Doors:
Main door frames of Teak wood, Shutters of teak veneer and melamine polished. inside doors putty finished flush door, painted with superior quality enamel paint.
Main door ;- Teak wood frame and flush shutter finished with OST.
Internal doors ;- Hardwood door frame and flush shutter with enamel paint
Balcony doors ;-Aluminium sliding shutters with provision for mosquito mesh.
Electrical:
T.V. and telephone points in living room
Electrical switches of modular switches
One earth Leakage circuit Breaker (ELCB) for each flat.
Earthing with copper wire using loop system.
Modular switches of reputed make,Branded ELCB and MCB with ISI mark.
Good quality copper wire with ISI mark.
T.V and telephone points in living.
Doors:
Main Door: Super Quality Hardwood frame and shutter with melamine finish
Internal doors: Hardwood frames with flush shutters
PVC doors for Toilets
Window:
Aluminium sliding windows with guard bars with plain glass for bedrooms
Toilet fixtures:
C.P fitting and sanitary ware of reputed make.
Hot and cold mixer unit with overhead shower.
Provision for gyser in toilets
Provision for Exchaust fan in kitchen and toilets.
Lifts:
Lifts of reputed make
Discover Sowparnika Sudarsanam : Luxury Living in Guruvayoor .
Perfect Location .
Sowparnika Sudarsanam is ideally situated in the heart of Guruvayoor , just off ITPL. This prime location offers unparalleled connectivity, making it easy to access Thrissur major IT hubs, schools, hospitals, and shopping malls. With the Kadugodi Tree Park Metro Station only 180 meters away, commuting has never been more convenient.
Spacious 1 BHK, 1 RK and 2 BHK Flats .
Choose from our spacious 1 BHK, 1 RK and 2 BHK flats that blend comfort and style. Each residence is designed to provide a serene living experience, surrounded by nature while being close to urban amenities. Enjoy thoughtfully designed layouts, high-quality finishes, and ample natural light, creating a perfect sanctuary for families.
A Lifestyle of Luxury and Community.
At Sowparnika Sudarsanam , you don’t just find a home; you embrace a lifestyle. The community features lush green spaces, recreational facilities, and a vibrant neighborhood that fosters a sense of belonging. Engage with like-minded individuals and enjoy a harmonious blend of luxury and community living.
Smart Investment Opportunity.
Investing in Sowparnika Sudarsanam means securing a promising future. Located in one of Thrissur most dynamic locales, these residences not only offer a dream home but also hold significant appreciation potential. As Guruvayoor continues to thrive, your investment is set to grow, making it a smart choice for homeowners and investors alike.
Why Choose Sowparnika Sudarsanam.
• Prime Location: SH50, Near Mammiyoor Junction, Guruvayoor, Thrissur, Kerala, INDIA..
• Community-Focused: Embrace a vibrant lifestyle.
• Investment Potential: Great appreciation opportunities.
Project Overview.
• Bank Approval: All Leading Bank and Finance.
• Government Approval: .
• Construction Status: completed.
• Minimum Area: 262 sq. ft.
• Maximum Area: 912 sq. ft.
o Minimum Price: Rs. 10.74 lakhs.
o Maximum Price: Rs. 37.39 lakhs.
Experience the Best of Guruvayoor Living .
Don’t miss your chance to be a part of this exceptional community. Discover the perfect blend of luxury, connectivity, and nature at Sowparnika Sudarsanam . Contact us today to learn more and schedule a visit!.
Sowparnika Projects And Infrastructure Private Limited Is A Leading Property Developer In South India, Headquartered In Bengaluru With Projects Spread Across Karnataka, Kerala And Tamil Nadu. Sowparnika Projects Have Helped Hundreds Of People Realize Their Dreams Of Owning A House And Has Achieved Great Ranking In Construction History By Providing “Truly Affordable” And “High Quality” Homes.
Over The Past Decade, Sowparnika Has Succeeded In Realizing The Vision Of Becoming A Pioneering Force In The Industry By Creating Aesthetic And Affordable Living Spaces. This Advantage Position Gives It The Drive And The Much Needed Edge To Move Closer To The Company’s Mission – To Provide Quality Housing Options For The Lower And Middle Class Population In All The Major Tier II And Tier III Cities In India.
#750, 1st Main Road, C-Block AECS Layout, Kundalahalli, Bangalore-560037, Karnataka, INDIA.
The project is located in SH50, Near Mammiyoor Junction, Guruvayoor, Thrissur, Kerala, INDIA.
Apartment sizes in the project range from 262 sqft to 912 sqft.
Yes. Sowparnika Sudarsanam is RERA registered with id K-RERA/PRJ/TSR/091/2022 (RERA)
The area of 2 BHK units in the project is 912 sqft
The project is spread over an area of 1.00 Acres.
Price of 2 BHK unit in the project is Rs. 37.39 Lakhs