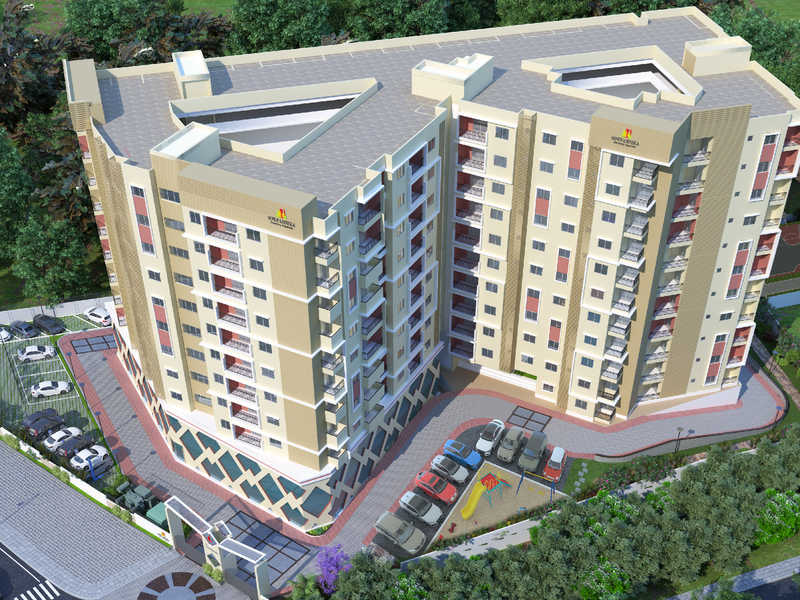By: Sowparnika Projects & Infrastructure Pvt Ltd in Vijayanagar




Change your area measurement
MASTER PLAN
Structure
Flooring
Kitchen
Toilet
Doors
Windows
Electrical
Generator
Paint
Elevator
Water Supply
Air Conditioning
Sowparnika The Landmark – Luxury Apartments with Unmatched Lifestyle Amenities.
Key Highlights of Sowparnika The Landmark: .
• Spacious Apartments : Choose from elegantly designed 2 BHK and 3 BHK BHK Apartments, with a well-planned 10 structure.
• Premium Lifestyle Amenities: Access 130 lifestyle amenities, with modern facilities.
• Vaastu Compliant: These homes are Vaastu-compliant with efficient designs that maximize space and functionality.
• Prime Location: Sowparnika The Landmark is strategically located close to IT hubs, reputed schools, colleges, hospitals, malls, and the metro station, offering the perfect mix of connectivity and convenience.
Discover Luxury and Convenience .
Step into the world of Sowparnika The Landmark, where luxury is redefined. The contemporary design, with façade lighting and lush landscapes, creates a tranquil ambiance that exudes sophistication. Each home is designed with attention to detail, offering spacious layouts and modern interiors that reflect elegance and practicality.
Whether it's the world-class amenities or the beautifully designed homes, Sowparnika The Landmark stands as a testament to luxurious living. Come and explore a life of comfort, luxury, and convenience.
Sowparnika The Landmark – Address No. 67/2,3, Off Ring Road, After Bypass Restaurant, Vijayanagar, Mysore, Karnataka, INDIA..
Welcome to Sowparnika The Landmark , a premium residential community designed for those who desire a blend of luxury, comfort, and convenience. Located in the heart of the city and spread over 1.48 acres, this architectural marvel offers an extraordinary living experience with 130 meticulously designed 2 BHK and 3 BHK Apartments,.
Sowparnika Projects And Infrastructure Private Limited Is A Leading Property Developer In South India, Headquartered In Bengaluru With Projects Spread Across Karnataka, Kerala And Tamil Nadu. Sowparnika Projects Have Helped Hundreds Of People Realize Their Dreams Of Owning A House And Has Achieved Great Ranking In Construction History By Providing “Truly Affordable” And “High Quality” Homes.
Over The Past Decade, Sowparnika Has Succeeded In Realizing The Vision Of Becoming A Pioneering Force In The Industry By Creating Aesthetic And Affordable Living Spaces. This Advantage Position Gives It The Drive And The Much Needed Edge To Move Closer To The Company’s Mission – To Provide Quality Housing Options For The Lower And Middle Class Population In All The Major Tier II And Tier III Cities In India.
#750, 1st Main Road, C-Block AECS Layout, Kundalahalli, Bangalore-560037, Karnataka, INDIA.
The project is located in No. 67/2,3, Off Ring Road, After Bypass Restaurant, Vijayanagar, Mysore, Karnataka, INDIA.
Apartment sizes in the project range from 1205 sqft to 1627 sqft.
Yes. Sowparnika The Landmark is RERA registered with id PRM/KA/RERA/1268/378/PR/180504/001612 (RERA)
The area of 2 BHK units in the project is 1205 sqft
The project is spread over an area of 1.48 Acres.
The price of 3 BHK units in the project ranges from Rs. 71.78 Lakhs to Rs. 90.74 Lakhs.