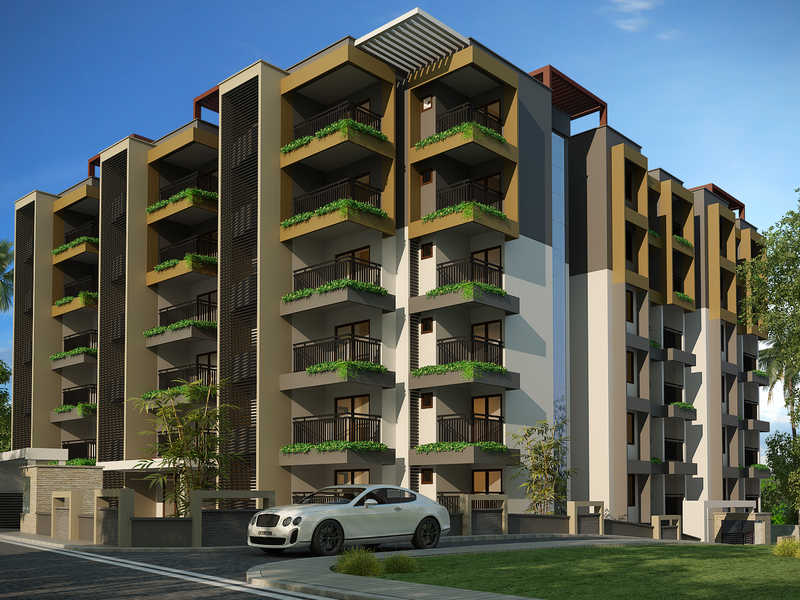By: Sowparnika Projects & Infrastructure Pvt Ltd in Amalagiri




Change your area measurement
MASTER PLAN
Foundation:
R.C.C footing foundation.
Structure:
R.C.C framed structure. Wall made of superior quality solid blocks.
Doors:
Hardwood entrance door, moulded internal door & flush doors toilets.
Windows:
Powder coated (3 track) Aluminium fabricated windows with glazed shutters & safety grills.
Flooring:
Vitrified tile flooring for the entire apartment, laminated wooden flooring for Master Bedroom, anti- skid tiles for Balcony.
Toilets:
Anti- skid ceramic tiles for flooring, glazed tiles for wall up to door height, wash basin, EWC (white), Hot & cold water mixer with overhead shower & CP fittings.
Kitchen:
Kitchen counter with granite top & single bowl with drain board laminated wooden flooring for Master Bedroom, anti- skid tiles for Balcony.
Electrical:
Concealed conduits wiring with fire resistant cables. Elegant modular switches, controlled by ELCB & MCB with independent KSEB meter.
Generator:
Generator back-up for elevators, common lighting, water pumps and apartment through limiter switch.
Elevators:
2 No. passenger lift.
Telephone:
Concealed conduit wiring for telephone in living room/master bedroom.
Cable TV Provision.
Water And Sewage:
Government water supply/bore well.
Air Conditioning:
Provision for fixing A/C in living and master bedroom.
Fire Safety:
Modern firefighting equipment as per KMBR rules and Fire Force requirements.
Painting:
Internal - 2 coats acrylic putty, 1 coat cement primer and 2 coats of emulsion paint.
External - 1 coat external cement primer and 2 coats of external paint.
Discover Sowparnika Valle : Luxury Living in Amalagiri .
Perfect Location .
Sowparnika Valle is ideally situated in the heart of Amalagiri , just off ITPL. This prime location offers unparalleled connectivity, making it easy to access Kottayam major IT hubs, schools, hospitals, and shopping malls. With the Kadugodi Tree Park Metro Station only 180 meters away, commuting has never been more convenient.
Spacious 1 BHK, 2 BHK and 3 BHK Flats .
Choose from our spacious 1 BHK, 2 BHK and 3 BHK flats that blend comfort and style. Each residence is designed to provide a serene living experience, surrounded by nature while being close to urban amenities. Enjoy thoughtfully designed layouts, high-quality finishes, and ample natural light, creating a perfect sanctuary for families.
A Lifestyle of Luxury and Community.
At Sowparnika Valle , you don’t just find a home; you embrace a lifestyle. The community features lush green spaces, recreational facilities, and a vibrant neighborhood that fosters a sense of belonging. Engage with like-minded individuals and enjoy a harmonious blend of luxury and community living.
Smart Investment Opportunity.
Investing in Sowparnika Valle means securing a promising future. Located in one of Kottayam most dynamic locales, these residences not only offer a dream home but also hold significant appreciation potential. As Amalagiri continues to thrive, your investment is set to grow, making it a smart choice for homeowners and investors alike.
Why Choose Sowparnika Valle.
• Prime Location: Near Caritas Junction, Amalagiri, Kottayam, Kerala, INDIA.
.
• Community-Focused: Embrace a vibrant lifestyle.
• Investment Potential: Great appreciation opportunities.
Project Overview.
• Bank Approval: All Leading Bank and Finance.
• Government Approval: .
• Construction Status: completed.
• Minimum Area: 802 sq. ft.
• Maximum Area: 1519 sq. ft.
o Minimum Price: Rs. 24.86 lakhs.
o Maximum Price: Rs. 47.09 lakhs.
Experience the Best of Amalagiri Living .
Don’t miss your chance to be a part of this exceptional community. Discover the perfect blend of luxury, connectivity, and nature at Sowparnika Valle . Contact us today to learn more and schedule a visit!.
Sowparnika Projects And Infrastructure Private Limited Is A Leading Property Developer In South India, Headquartered In Bengaluru With Projects Spread Across Karnataka, Kerala And Tamil Nadu. Sowparnika Projects Have Helped Hundreds Of People Realize Their Dreams Of Owning A House And Has Achieved Great Ranking In Construction History By Providing “Truly Affordable” And “High Quality” Homes.
Over The Past Decade, Sowparnika Has Succeeded In Realizing The Vision Of Becoming A Pioneering Force In The Industry By Creating Aesthetic And Affordable Living Spaces. This Advantage Position Gives It The Drive And The Much Needed Edge To Move Closer To The Company’s Mission – To Provide Quality Housing Options For The Lower And Middle Class Population In All The Major Tier II And Tier III Cities In India.
#750, 1st Main Road, C-Block AECS Layout, Kundalahalli, Bangalore-560037, Karnataka, INDIA.
The project is located in Near Caritas Junction, Amalagiri, Kottayam, Kerala, INDIA.
Apartment sizes in the project range from 802 sqft to 1519 sqft.
The area of 2 BHK apartments ranges from 1062 sqft to 1124 sqft.
The project is spread over an area of 0.53 Acres.
Price of 3 BHK unit in the project is Rs. 41.82 Lakhs