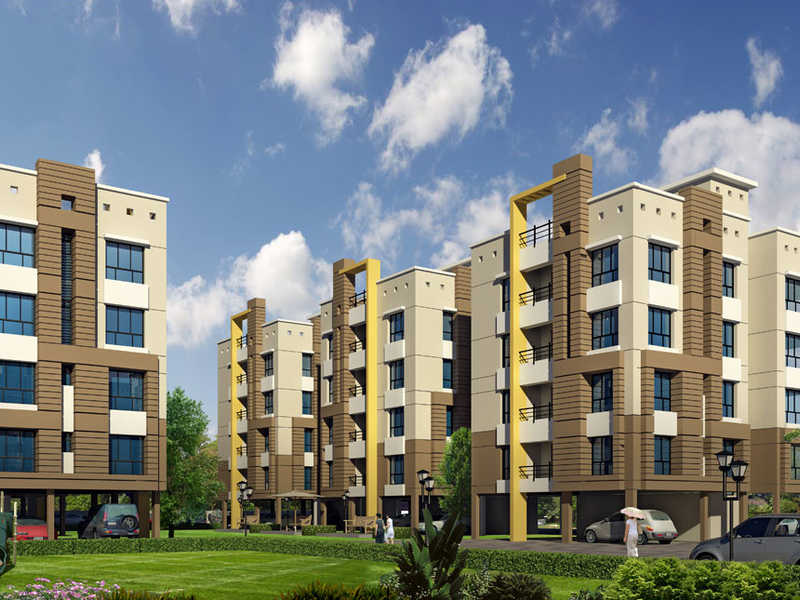By: Space Group in Dunlop




Change your area measurement
MASTER PLAN
Foundation
Reinforced Concrete Cement structure
Wall Finish
Interior-Conventional brickwork with Plaster of Paris
Exterior-Combination of Cladding and high quality cement / textured paint
Flooring
Master Bedrooms- Vitrified Tiles/-Anti skid Ceramic Tiles
Other Bedrooms- Vitrified Tiles/-Anti skid Ceramic Tiles
Living & Dining- Vitrified Tiles
Kitchen
Kitchen- Anti skid Tiles
Granite Platform with honed edges
Stainless Steel Sink
Dado of Ceramic tiles upto 2 ft. above the counter/platform
Electric point for Refrigerator, Aquaguard, Exhaust fan
Provision for Exhaust
Toilet
Flooring- Anti Skid Ceramic Tiles
Toilet Walls- Standard Ceramic tiles on the walls upto 7 ft.
Sanitary ware of Parryware /Hindware or equivalent make
CP fittings of Jaguar/EssEss/Hindware or equivalent make
Electrical point for Geyser & Exhaust Fan
Plumbing provision for Hot/Cold water line
Doors & Windows
Door Frame-made of seasoned and treated wood
Main Door- Solid core flush doors,with decorative brass handles
Main Door Fittings- Godrej night latch and Eyepiece
Internal Doors- Solid core flush doors with Stainless Steel locks
Windows- Fully glazed anodized/powder coated aluminium windows
Electricals
AC points in living dining and all the Bedrooms
Cable TV, Telephone Broadband wiring in Living/Dining
Adequate 15 AMP & 5 AMP.Electrical Points in all bedrooms, Living/Dining, Kitchen, Toilets
Concealed Copper wiring with Central MCB of repute brands
Door bell point at the main entrance door
Modular switches of reputed high end brands
Common Lighting
Overhead Illumination for compound and street lighing
Necessary Illumination in all lobbies ,staircases & common areas
Lifts,Stairs & Lobbies
Lifts(OTIS/equivalent make)
Stair & Floor Lobbies-Kota Stone / Marble / Tiles
Entrance ground floor lobby or each block-Combination of marble, granite & kota stone
Space ClubTown Gardens - an exclusive gated, secure, impeccably planned Residential development in Kolkata where all the inhabitants necessities are within easy walking distance. It comprises of 483 of premium Apartments with the finest textures and finishes. Splendid outdoor and indoor spaces, lush green gardens, sports facilities and super-marts all a short walk away fulfill the best living experience at Space ClubTown Gardens. These marvelous Apartments are located at Dunlop. It is scattered over an area of 6.00 Acres with 483 number of units .
The Space ClubTown Gardens is currently completed. The Space ClubTown Gardens is meticulously designed and exclusively planned with world class amenities and top line specifications such as 24Hrs Backup Electricity, Banquet Hall, CCTV Cameras, Community Hall, Covered Car Parking, Fire Safety, Gym, Health Facilities, Indoor Games, Jogging Track, Landscaped Garden, Lift, Outdoor games, Play Area, Security Personnel, Swimming Pool and Visitor Parking.
5/1 A Hungerford Street, Kolkata - 700017, West Bengal, INDIA.
Projects in Kolkata
Completed Projects |The project is located in M M Feeder Road, Dunlop, Kolkata, West Bengal, INDIA
Apartment sizes in the project range from 805 sqft to 1943 sqft.
The area of 4 BHK units in the project is 1943 sqft
The project is spread over an area of 6.00 Acres.
Price of 3 BHK unit in the project is Rs. 41.63 Lakhs