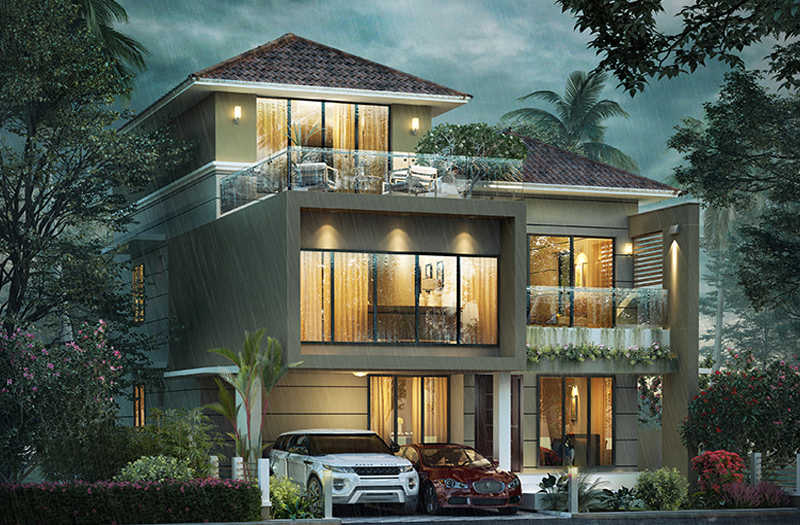



Change your area measurement
MASTER PLAN
Structure
Foundation : : Combination of Random Rubble stone foundation, RCC column footing and grade beam.
Super Structure : : RCC frame structure or load bearing walls with semi wire cut bricks(Red bricks).
Walls: : Cement Plastered.
Cement : Super grade Ramco/UltraTech or equivalent make.
Finishes
Internal Walls : Putty and Plastic Emulsion for internal walls and ceiling.
External Walls : Exterior grade putty and weather shield paint finish for exteriors.
Wood and grill : Enamel paint for wood work and grill.
Paint : Berger/Asian or equivalent
Doors And Windows
Front Door : Finished with Teak wood and hard wood frame
External Doors : Hard wood shutter and frame.
Internal Doors : Molded shutters with hardwood frame.Jambs and architraves are also fixed for better finishes.Jacsons, Kalpataru or equivalent make.
Bathroom Doors : Fibre moulded
Windows : Powder coated Aluminium or UPVC window frames of approved make
Electrification and Cabling
Common : Electric Transformer, Electrical substation with underground cabling is providing in this project.
Power Supply : Three phase power supply with concealed copper wiring in ISI marked PVC conduits.
Items : Adequate light, fan and power points with Modular switches (Legrand or equivalent) controlled by DBs, ELCB and MCBs
Cable TV provision : Wiring for Cable TV in Living room, Mezzanine floor and Master bed room.
A/C Provision : Provision for AC in all bedrooms, Living room and Mezzanine floor. Wiring : Finolex, Vguard or equivalent.
Switches : Legrand, Schneider or equivalent.
Piping : Supreme, Finolex or equivalent.
Wiring : Finolex, Vguard or equivalent.
Flooring
All Rooms : Superior quality Vitrified tiles of size 80X80.Kajaria premium, Johnson premium, RAK or equivalent
Kitchen : Superior quality Ceramic tiles. Kajaria premium, Johnson premium, RAK or equivalent.
Sit Out : Granite or Italian marble
Attic : Superior quality Ceramic tiles with wooden finish
Bathrooms
Sanitary Fixtures : EWC wall-hung, Washbasins and all sanitary fittings of Grohe, Kohler, Roca, Toto or equivalent make
Faucets and CP Fixtures : Concealed diverters in all bathrooms. Roca, Kohler, Toto, Grohe or equivalent make.
Flush tank : Concealed flush tank from Geberit, Kohler, Viega or equivalent make.
Floors and Walls : Ceramic tiles for floor and wall up to height of 240cms
Kitchen
Kitchen : Counter with polished granite platform. Ceramic tile dado above counter
Sink : Stainless steel sink and drain board with sink mixer. Franke, Elica or equivalent make.
Balconies / Decks
Balconies / Decks : Rustic/Antiskid/Ceramic tiles with glass railing.
Power Backup
Power Backup : Generator or Inverter will be provided for all common services and emergency lights and fans, a refrigerator point, except Air-conditioning and Geyser points.
Landscaping
Landscaping : Landscaped gardens for individual villas. Customized landscaped terrace garden shall be optional.
Lift
Lift : Optional home lift from Johnson or equivalent make.
Spaceton Tree Tales is located in Kochi and comprises of thoughtfully built Residential Villas. The project is located at a prime address in the prime location of Thrikkakara. Spaceton Tree Tales is designed with multitude of amenities spread over 1.00 acres of area.
Location Advantages:. The Spaceton Tree Tales is strategically located with close proximity to schools, colleges, hospitals, shopping malls, grocery stores, restaurants, recreational centres etc. The complete address of Spaceton Tree Tales is Thrikkakara, Kochi, Kerala, INDIA..
Builder Information:. Spaceton Builders Pvt Ltd is a leading group in real-estate market in Kochi. This builder group has earned its name and fame because of timely delivery of world class Residential Villas and quality of material used according to the demands of the customers.
Comforts and Amenities:. The amenities offered in Spaceton Tree Tales are 24Hrs Water Supply, 24Hrs Backup Electricity, CCTV Cameras, Club House, Compound, Covered Car Parking, Entrance Gate With Security Cabin, Fire Safety, Gated Community, Gym, Indoor Games, Intercom, Landscaped Garden, Play Area, Rain Water Harvesting, Security Personnel, Street Light, Swimming Pool, Vastu / Feng Shui compliant and Sewage Treatment Plant.
Construction and Availability Status:. Spaceton Tree Tales is currently ongoing project. For more details, you can also go through updated photo galleries, floor plans, latest offers, street videos, construction videos, reviews and locality info for better understanding of the project. Also, It provides easy connectivity to all other major parts of the city, Kochi.
Units and interiors:. The multi-storied project offers an array of 3 BHK and 4 BHK Villas. Spaceton Tree Tales comprises of dedicated wardrobe niches in every room, branded bathroom fittings, space efficient kitchen and a large living space. The dimensions of area included in this property vary from 2292- 3022 square feet each. The interiors are beautifully crafted with all modern and trendy fittings which give these Villas, a contemporary look.
NH 47 Bypass, Vyttila, Kochi-682019, Kerala, INDIA.
The project is located in Thrikkakara, Kochi, Kerala, INDIA.
Villa sizes in the project range from 2292 sqft to 3022 sqft.
Yes. Spaceton Tree Tales is RERA registered with id K-RERA/PRJ/178/2021 (RERA)
The area of 4 BHK apartments ranges from 2716 sqft to 3022 sqft.
The project is spread over an area of 1.00 Acres.
Price of 3 BHK unit in the project is Rs. 1.38 Crs