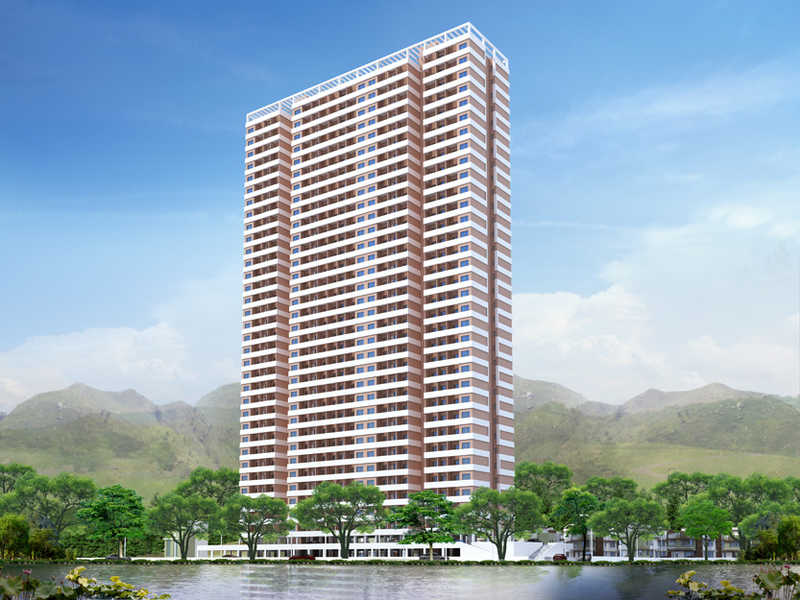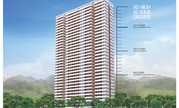By: Spark Realty in Wagholi


Change your area measurement
MASTER PLAN
STRUCTURE
LIVING, DINING ROOMS & LOBBY
BEDROOMS
KITCHEN & DRYING AREA
BALCONIES & TERRACES
MASTER TOILET
OTHER TOILETS
ELECTRICAL
Spark Beverly Towers – Luxury Apartments in Wagholi, Pune.
Spark Beverly Towers, located in Wagholi, Pune, is a premium residential project designed for those who seek an elite lifestyle. This project by Spark Realty offers luxurious. 2 BHK Apartments packed with world-class amenities and thoughtful design. With a strategic location near Pune International Airport, Spark Beverly Towers is a prestigious address for homeowners who desire the best in life.
Project Overview: Spark Beverly Towers is designed to provide maximum space utilization, making every room – from the kitchen to the balconies – feel open and spacious. These Vastu-compliant Apartments ensure a positive and harmonious living environment. Spread across beautifully landscaped areas, the project offers residents the perfect blend of luxury and tranquility.
Key Features of Spark Beverly Towers: .
World-Class Amenities: Residents enjoy a wide range of amenities, including a 24Hrs Water Supply, 24Hrs Backup Electricity, CCTV Cameras, Club House, Covered Car Parking, Fire Safety, Jogging Track, Landscaped Garden, Lift, Play Area, Rain Water Harvesting, Security Personnel, Street Light, Swimming Pool, Vastu / Feng Shui compliant, Waste Management and Sewage Treatment Plant.
Luxury Apartments: Offering 2 BHK units, each apartment is designed to provide comfort and a modern living experience.
Vastu Compliance: Apartments are meticulously planned to ensure Vastu compliance, creating a cheerful and blissful living experience for residents.
Legal Approvals: The project has been approved by Commencement Certificate, ensuring peace of mind for buyers regarding the legality of the development.
Address: Wagholi Annexe, Pune, Maharashtra, INDIA..
Wagholi, Pune, INDIA.
For more details on pricing, floor plans, and availability, contact us today.
Office No.211, Sky Max Mall, Dutta Mandir Chowk, Viman Nagar, Pune-411014 Maharashtra, INDIA.
Projects in Pune
Completed Projects |The project is located in Wagholi Annexe, Pune, Maharashtra, INDIA.
Flat Size in the project is 600
The area of 2 BHK units in the project is 600 sqft
The project is spread over an area of 1.00 Acres.
Price of 2 BHK unit in the project is Rs. 5 Lakhs