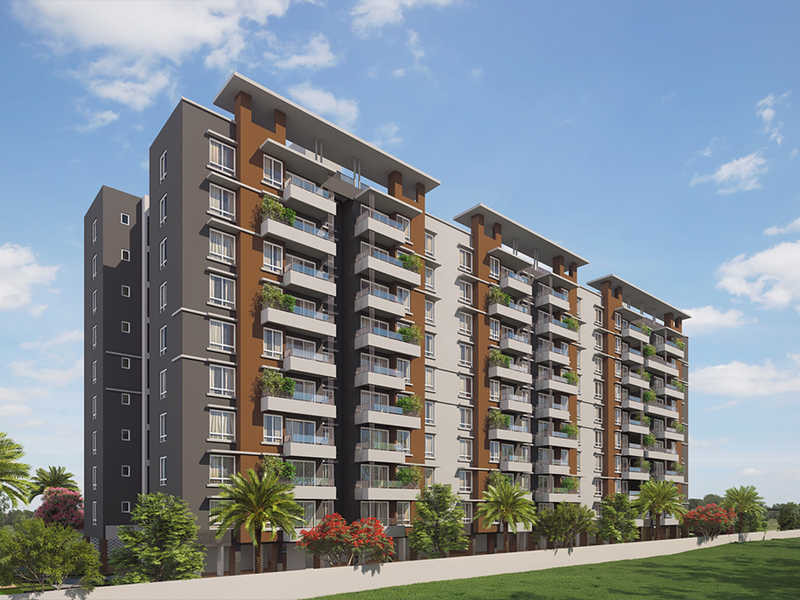



Change your area measurement
MASTER PLAN
Structure
Wall Finish & Painting
Flooring
Doors
Windows
Kitchen
Toilets
Electricals
DG back-up
Security
Lift
Water Supply
Tech / Sustainability
Sparkle The Marquise – Luxury Apartments in Bannerghatta Road , Bangalore .
Sparkle The Marquise , a premium residential project by Sparkle Realty,. is nestled in the heart of Bannerghatta Road, Bangalore. These luxurious 2 BHK and 3 BHK Apartments redefine modern living with top-tier amenities and world-class designs. Strategically located near Bangalore International Airport, Sparkle The Marquise offers residents a prestigious address, providing easy access to key areas of the city while ensuring the utmost privacy and tranquility.
Key Features of Sparkle The Marquise :.
. • World-Class Amenities: Enjoy a host of top-of-the-line facilities including a 24Hrs Water Supply, 24Hrs Backup Electricity, Aroma Garden, CCTV Cameras, Club House, Covered Car Parking, Cricket Court, Gated Community, Gym, Indoor Games, Jogging Track, Landscaped Garden, Lift, Maintenance Staff, Meditation Hall, Play Area, Rain Water Harvesting, Security Personnel, Swimming Pool, Multipurpose Hall and Yoga Deck.
• Luxury Apartments : Choose between spacious 2 BHK and 3 BHK units, each offering modern interiors and cutting-edge features for an elevated living experience.
• Legal Approvals: Sparkle The Marquise comes with all necessary legal approvals, guaranteeing buyers peace of mind and confidence in their investment.
Address: Bannerghatta Main Road, Bangalore, Karnataka, INDIA..
S. No. 64/2, Bannerghatta Main Road, Hulimavu Village, Begur Hobli Taluk, Bangalore-560076, Karnataka, INDIA.
Projects in Bangalore
Completed Projects |The project is located in Bannerghatta Main Road, Bangalore, Karnataka, INDIA.
Apartment sizes in the project range from 1195 sqft to 1680 sqft.
Yes. Sparkle The Marquise is RERA registered with id PRM/KA/RERA/1251/310/PR/180611/001891 (RERA)
The area of 2 BHK apartments ranges from 1195 sqft to 1225 sqft.
The project is spread over an area of 1.25 Acres.
The price of 3 BHK units in the project ranges from Rs. 1.15 Crs to Rs. 1.36 Crs.