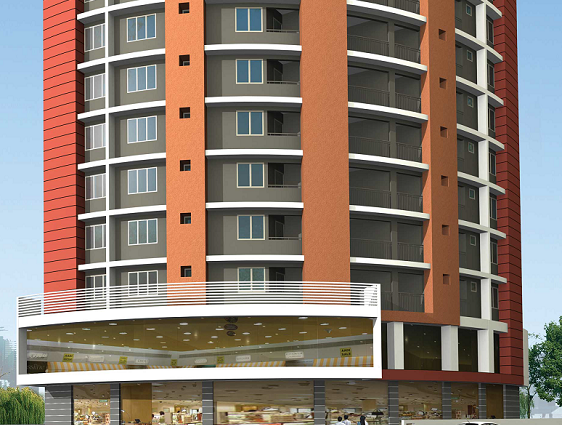
Change your area measurement
MASTER PLAN
Flooring & Tiling
Lift lobby and fascia wall & floor using granite slabs / vitrified tiles.
Staircases using vitrified tile flooring with hand railing using MS sections.
Car park area : Granolithic flooring with grooves
Foyer / Living / Dining / Bed Rooms / Kitchen using 60cm X 60 cm vitrified tiles RAK / Kajaria / Nitco.
Toilets: Ceramic tile 30cm X 30cm for floor and 30cm X 45cm for walls up to door height
Balconies : Rustic or antiskid ceramic tiles 30cm X 30cm and MS railings
Sanitary & Plumbing
Sanitary fittings: EWC wall-hung, concealed cisterns, counter washbasin in Master Bed. All sanitary fittings shall be of RAK / Cera or equivalent.
Toilets shall be equipped with 3 in 1 mixer, over head shower, health faucet make Jaquar or equivalent
Kitchen & Work area: Wall mounted Faucets / taps using Jaquar or equivalent. Stainless steel sink single bowl with drain board for the kitchen and stainless sink without drain board for the work area.
Towel rods, towel ring, soap dish and health faucets truss with C.P. finish shall be provided inside the toilets
Doors & Windows
Window shutters: Powder coated aluminum and glass.
Entrance door frame and shutter shall be seasoned teak wood
Internal door frames shall be of seasoned hard wood with flush door shutter.
Hardware: All hardware shall be in C.P. Brass.
Locks shall be mortise of Yale / Godrej make or equivalent
HVAC, Electrical and Fire Fighting
Concealed copper wiring using Finolex (FR) or equivalent make with modular plate switches (Crabtree / Legrand).
Generator: Power backup will be provided for all common services and selected light and fan point in each living, bedrooms inside apartment.
Provision for telephone and internet shall be provided in the living room and master bed room
Provision for installing split AC’s, shall be provided for all bed rooms and Geyser points and exhaust fans for all toilets
Light sensors for common areas
Gas leakage detectors, Fire sensors and Sprinklers at every apartments
Painting
Internal walls : Acrylic / White Cement based putty with emulsion paint roller finish
External Walls : Antifungal exterior emulsion Apex or equivalent
Sparrow Paradisia – Luxury Living on Ambalamukku, Trivandrum.
Sparrow Paradisia is a premium residential project by Sparrow Construction Management, offering luxurious Apartments for comfortable and stylish living. Located on Ambalamukku, Trivandrum, this project promises world-class amenities, modern facilities, and a convenient location, making it an ideal choice for homeowners and investors alike.
This residential property features 16 units spread across 9 floors. Designed thoughtfully, Sparrow Paradisia caters to a range of budgets, providing affordable yet luxurious Apartments. The project offers a variety of unit sizes, ranging from 1712 to 1765 sq. ft., making it suitable for different family sizes and preferences.
Key Features of Sparrow Paradisia: .
Prime Location: Strategically located on Ambalamukku, a growing hub of real estate in Trivandrum, with excellent connectivity to IT hubs, schools, hospitals, and shopping.
World-class Amenities: The project offers residents amenities like a 24Hrs Water Supply, 24Hrs Backup Electricity, Car Wash, CCTV Cameras, Covered Car Parking, Fire Safety, Gas Pipeline, Gym, Landscaped Garden, Lift, Lobby, Party Area, Play Area, Rain Water Harvesting, Security Personnel, Solar lighting, Waste Management and Wifi Connection and more.
Variety of Apartments: The Apartments are designed to meet various budget ranges, with multiple pricing options that make it accessible for buyers seeking both luxury and affordability.
Spacious Layouts: The apartment sizes range from from 1712 to 1765 sq. ft., providing ample space for families of different sizes.
Why Choose Sparrow Paradisia? Sparrow Paradisia combines modern living with comfort, providing a peaceful environment in the bustling city of Trivandrum. Whether you are looking for an investment opportunity or a home to settle in, this luxury project on Ambalamukku offers a perfect blend of convenience, luxury, and value for money.
Explore the Best of Ambalamukku Living with Sparrow Paradisia?.
For more information about pricing, floor plans, and availability, contact us today or visit the site. Live in a place that ensures wealth, success, and a luxurious lifestyle at Sparrow Paradisia.
1st and 2nd Floor,Snehatheeram Heights, Ambalamukku - Kowdiar Road, Kowdiar P.O., Trivandrum, Kerala, INDIA.
Projects in Trivandrum
Ongoing Projects |The project is located in Ambalamukku, Trivandrum-695005, Kerala, INDIA.
Apartment sizes in the project range from 1712 sqft to 1765 sqft.
The area of 3 BHK apartments ranges from 1712 sqft to 1765 sqft.
The project is spread over an area of 1.00 Acres.
The price of 3 BHK units in the project ranges from Rs. 1.06 Crs to Rs. 1.09 Crs.